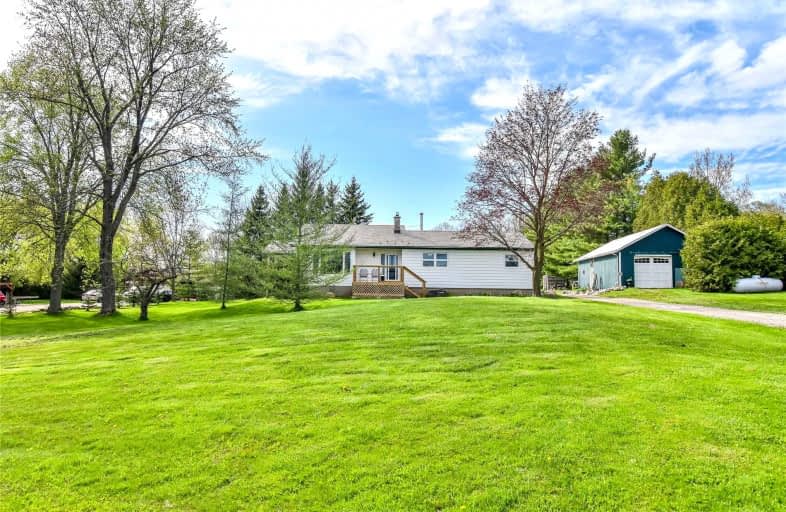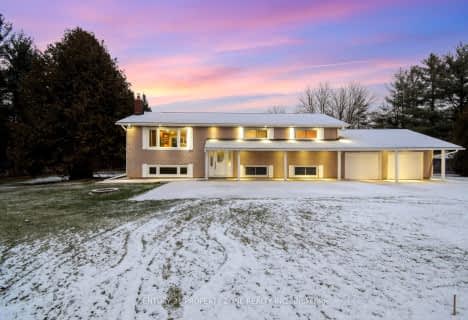
Sacred Heart Catholic School
Elementary: Catholic
7.41 km
Ross R MacKay Public School
Elementary: Public
10.64 km
Eramosa Public School
Elementary: Public
7.51 km
Ecole Harris Mill Public School
Elementary: Public
9.52 km
Rockwood Centennial Public School
Elementary: Public
8.45 km
Brisbane Public School
Elementary: Public
8.39 km
Day School -Wellington Centre For ContEd
Secondary: Public
20.34 km
St John Bosco Catholic School
Secondary: Catholic
18.56 km
Acton District High School
Secondary: Public
10.22 km
Erin District High School
Secondary: Public
11.49 km
St James Catholic School
Secondary: Catholic
16.28 km
John F Ross Collegiate and Vocational Institute
Secondary: Public
16.57 km




