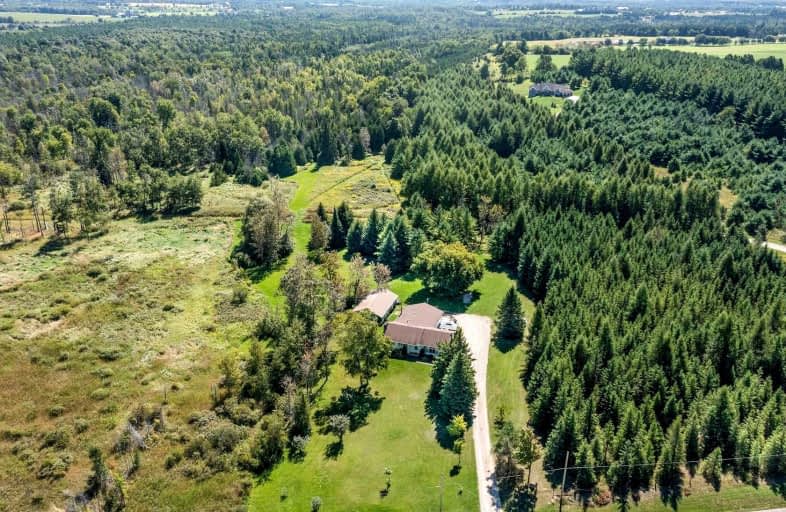Sold on Jan 03, 2023
Note: Property is not currently for sale or for rent.

-
Type: Detached
-
Style: Bungalow
-
Size: 1500 sqft
-
Lot Size: 283.55 x 1536.83 Feet
-
Age: 51-99 years
-
Taxes: $3,098 per year
-
Days on Site: 117 Days
-
Added: Sep 08, 2022 (3 months on market)
-
Updated:
-
Last Checked: 1 month ago
-
MLS®#: X5756391
-
Listed By: Re/max real estate centre inc., brokerage
What A Gorgeous Piece Of Land! 10.01 Acres With Conservation On Either Side So No Neighbours In Your Future. The Home Has Been Lovingly Cared For By The Original Owners Since 1968 With Spacious Rooms And Sunlight Pouring Through The Large Windows. Lower Level Has A Full 2-Bedroom Apartment Plus Rec Room And Workshop. Wrap Around Deck Allows For Warm Fall Nights Watching The Stars. Heated And Cooled By Natural Gas (That Is Almost Unheard Of On A Rural Property!), Plus Nice Low Taxes Due To The Conservation Tax Credit. I'd Hurry If I Were You!
Extras
Furnace (Owned, 2020), Air Conditioner (2020), Roof (2012), Hot Water Tank (Owned, 2020), Water Softener (Owned, 2014), Iron Filter & Uv Light (Rented, 2019).
Property Details
Facts for 8947 Wellington 124 Road, Erin
Status
Days on Market: 117
Last Status: Sold
Sold Date: Jan 03, 2023
Closed Date: Mar 01, 2023
Expiry Date: Jan 07, 2023
Sold Price: $1,148,000
Unavailable Date: Jan 07, 2023
Input Date: Sep 08, 2022
Prior LSC: Sold
Property
Status: Sale
Property Type: Detached
Style: Bungalow
Size (sq ft): 1500
Age: 51-99
Area: Erin
Community: Rural Erin
Availability Date: Flexible
Inside
Bedrooms: 3
Bedrooms Plus: 2
Bathrooms: 3
Kitchens: 1
Kitchens Plus: 1
Rooms: 7
Den/Family Room: Yes
Air Conditioning: Central Air
Fireplace: Yes
Laundry Level: Lower
Washrooms: 3
Utilities
Electricity: Yes
Gas: Yes
Building
Basement: Sep Entrance
Basement 2: Walk-Up
Heat Type: Forced Air
Heat Source: Gas
Exterior: Alum Siding
Water Supply: Well
Special Designation: Unknown
Parking
Driveway: Private
Garage Spaces: 2
Garage Type: Detached
Covered Parking Spaces: 10
Total Parking Spaces: 12
Fees
Tax Year: 2022
Tax Legal Description: Pt Lt 13 Con 3 Erin As In Ms69900; Erin
Taxes: $3,098
Highlights
Feature: Grnbelt/Cons
Feature: Library
Feature: Part Cleared
Feature: School Bus Route
Feature: Wooded/Treed
Land
Cross Street: Wellington Rd 124 &
Municipality District: Erin
Fronting On: South
Parcel Number: 711650050
Pool: None
Sewer: Septic
Lot Depth: 1536.83 Feet
Lot Frontage: 283.55 Feet
Lot Irregularities: 10.01 Acres Per Surve
Acres: 10-24.99
Additional Media
- Virtual Tour: http://www.myvisuallistings.com/cvtnb/330939
Rooms
Room details for 8947 Wellington 124 Road, Erin
| Type | Dimensions | Description |
|---|---|---|
| Living Main | 3.87 x 5.58 | Broadloom, Crown Moulding, Picture Window |
| Dining Main | 3.04 x 5.59 | Broadloom, Crown Moulding, Picture Window |
| Kitchen Main | 4.43 x 5.10 | Linoleum, Pot Lights, O/Looks Family |
| Family Main | 3.61 x 8.28 | Broadloom, Picture Window, W/O To Deck |
| Prim Bdrm Main | 3.65 x 4.84 | Broadloom, W/I Closet, 3 Pc Ensuite |
| 2nd Br Main | 2.98 x 3.25 | Hardwood Floor, Double Closet, O/Looks Frontyard |
| 3rd Br Main | 2.73 x 3.25 | Hardwood Floor, Closet, O/Looks Frontyard |
| Rec Lower | 3.73 x 7.79 | Laminate, Fireplace, B/I Shelves |
| Laundry Lower | 3.40 x 3.43 | Unfinished, Laundry Sink, Above Grade Window |
| 4th Br Lower | 3.23 x 3.97 | Laminate, Double Closet, Window |
| 5th Br Lower | 3.25 x 3.46 | Laminate, Double Closet, Window |
| Kitchen Lower | 4.23 x 4.47 | Laminate, Walk-Up, Above Grade Window |
| XXXXXXXX | XXX XX, XXXX |
XXXX XXX XXXX |
$X,XXX,XXX |
| XXX XX, XXXX |
XXXXXX XXX XXXX |
$X,XXX,XXX |
| XXXXXXXX XXXX | XXX XX, XXXX | $1,148,000 XXX XXXX |
| XXXXXXXX XXXXXX | XXX XX, XXXX | $1,399,000 XXX XXXX |

Sacred Heart Catholic School
Elementary: CatholicRoss R MacKay Public School
Elementary: PublicSt John Brebeuf Catholic School
Elementary: CatholicErin Public School
Elementary: PublicRockwood Centennial Public School
Elementary: PublicBrisbane Public School
Elementary: PublicSt John Bosco Catholic School
Secondary: CatholicActon District High School
Secondary: PublicErin District High School
Secondary: PublicSt James Catholic School
Secondary: CatholicWestside Secondary School
Secondary: PublicJohn F Ross Collegiate and Vocational Institute
Secondary: Public- 3 bath
- 4 bed
- 2000 sqft
5450 1 Line, Erin, Ontario • L7J 2L9 • Rural Erin



