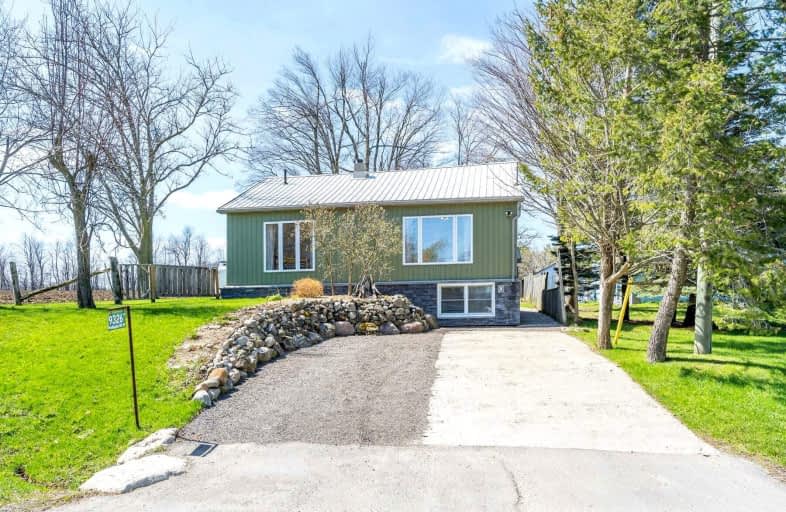Inactive on Jul 30, 2011
Note: Property is not currently for sale or for rent.

-
Type: Detached
-
Style: Bungalow-Raised
-
Lot Size: 50 x 130 Acres
-
Age: 51-99 years
-
Taxes: $1,500 per year
-
Days on Site: 105 Days
-
Added: Dec 21, 2024 (3 months on market)
-
Updated:
-
Last Checked: 1 month ago
-
MLS®#: X11268210
-
Listed By: Royal lepage rcr realty, brokerage
Open concept walk out to deck from master bedroom. Kit and liv rm open concept with lots of windows. Breakfast bar in kit and built in dishwasher. Bsmt finished, lrg windows, woodstove installed Aug 2010, Oct 2010 septic tank and bed replaced and new drilled well (Oct 2010).
Property Details
Facts for 9326 Wellington County Road 50, Erin
Status
Days on Market: 105
Last Status: Expired
Sold Date: May 10, 2025
Closed Date: Nov 30, -0001
Expiry Date: Jul 30, 2011
Unavailable Date: Jul 31, 2011
Input Date: Apr 19, 2011
Prior LSC: Terminated
Property
Status: Sale
Property Type: Detached
Style: Bungalow-Raised
Age: 51-99
Area: Erin
Availability Date: 30 days TBA
Assessment Amount: $128,000
Assessment Year: 2010
Inside
Bathrooms: 1
Kitchens: 1
Fireplace: No
Washrooms: 1
Utilities
Electricity: Yes
Telephone: Yes
Building
Basement: Full
Heat Type: Forced Air
Heat Source: Oil
Exterior: Concrete
Exterior: Wood
Elevator: N
UFFI: No
Water Supply Type: Drilled Well
Special Designation: Unknown
Parking
Driveway: Other
Garage Type: None
Fees
Tax Year: 2010
Tax Legal Description: 9326 WELLINGTON RD 50
Taxes: $1,500
Land
Cross Street: Trafalgar Rd
Municipality District: Erin
Pool: None
Sewer: Septic
Lot Depth: 130 Acres
Lot Frontage: 50 Acres
Acres: < .50
Zoning: RES
Rooms
Room details for 9326 Wellington County Road 50, Erin
| Type | Dimensions | Description |
|---|---|---|
| Living Main | 3.65 x 4.87 | |
| Kitchen Main | 2.84 x 4.87 | |
| Prim Bdrm Main | 3.04 x 5.48 | |
| Bathroom Main | - | |
| Br Main | 3.04 x 3.04 | |
| Family Bsmt | 5.48 x 7.62 |
| XXXXXXXX | XXX XX, XXXX |
XXXX XXX XXXX |
$XXX,XXX |
| XXX XX, XXXX |
XXXXXX XXX XXXX |
$XXX,XXX |
| XXXXXXXX XXXX | XXX XX, XXXX | $711,000 XXX XXXX |
| XXXXXXXX XXXXXX | XXX XX, XXXX | $650,000 XXX XXXX |

Belfountain Public School
Elementary: PublicRobert Little Public School
Elementary: PublicErin Public School
Elementary: PublicBrisbane Public School
Elementary: PublicSt Joseph's School
Elementary: CatholicMcKenzie-Smith Bennett
Elementary: PublicGary Allan High School - Halton Hills
Secondary: PublicActon District High School
Secondary: PublicErin District High School
Secondary: PublicWestside Secondary School
Secondary: PublicChrist the King Catholic Secondary School
Secondary: CatholicGeorgetown District High School
Secondary: Public