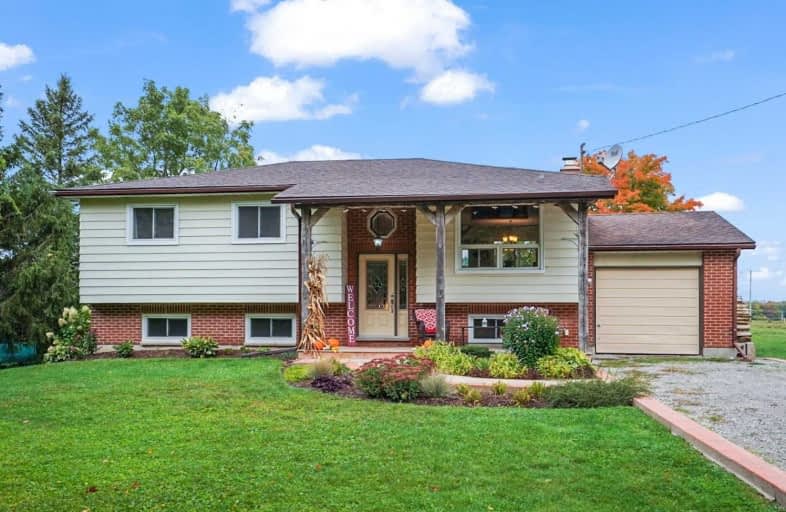Sold on Oct 20, 2020
Note: Property is not currently for sale or for rent.

-
Type: Detached
-
Style: Bungalow-Raised
-
Lot Size: 125 x 210 Feet
-
Age: 31-50 years
-
Taxes: $5,540 per year
-
Days on Site: 20 Days
-
Added: Sep 30, 2020 (2 weeks on market)
-
Updated:
-
Last Checked: 1 month ago
-
MLS®#: X4934082
-
Listed By: Re/max real estate centre inc., brokerage
You Won't Want To Miss This Charming Raised-Bungalow Sitting On Just Over 1/2 An Acre Surrounded By Trees, Horses & Fields. This Country Home Is Just Minutes To Erin. Complete Top To Bottom, This Home Has Been Meticulously Cared For & It Shows. This Property Boasts; Laminate Flooring, Granite Countertops In The Beautiful Kitchen, California Blinds, 3+1 Bedrooms & A Finished Walk-Up Basement Which Provides A Great Living Space For You & Your Family To Enjoy!
Extras
Water Heater Rental: $22.50/Mnth, Propane Tank Rental: $99/Per Year, Hydro: Approx.$150/Mnth, New Well Pump 20', Air Conditioner 19', New Windows 19', Furnace(Propane) 17',New Electrical Panel 17', New Generator Hook Up 17', Pura Uv System
Property Details
Facts for 9334 Side Road 9, Erin
Status
Days on Market: 20
Last Status: Sold
Sold Date: Oct 20, 2020
Closed Date: Dec 11, 2020
Expiry Date: Dec 31, 2020
Sold Price: $865,000
Unavailable Date: Oct 20, 2020
Input Date: Sep 30, 2020
Property
Status: Sale
Property Type: Detached
Style: Bungalow-Raised
Age: 31-50
Area: Erin
Community: Rural Erin
Inside
Bedrooms: 3
Bedrooms Plus: 1
Bathrooms: 2
Kitchens: 1
Rooms: 6
Den/Family Room: No
Air Conditioning: Central Air
Fireplace: Yes
Laundry Level: Lower
Central Vacuum: N
Washrooms: 2
Utilities
Electricity: Yes
Gas: No
Cable: No
Telephone: Available
Building
Basement: Fin W/O
Basement 2: Walk-Up
Heat Type: Forced Air
Heat Source: Propane
Exterior: Brick
Exterior: Metal/Side
Elevator: N
UFFI: No
Water Supply Type: Drilled Well
Water Supply: Well
Special Designation: Unknown
Retirement: N
Parking
Driveway: Private
Garage Spaces: 1
Garage Type: Attached
Covered Parking Spaces: 3
Total Parking Spaces: 4
Fees
Tax Year: 2020
Tax Legal Description: Con 7 W Pt Lot 10 Rp 61R1199 Part 1
Taxes: $5,540
Highlights
Feature: Level
Feature: School
Feature: Wooded/Treed
Land
Cross Street: Trafalgar Rd, Sidero
Municipality District: Erin
Fronting On: North
Parcel Number: 711620106
Pool: None
Sewer: Septic
Lot Depth: 210 Feet
Lot Frontage: 125 Feet
Acres: .50-1.99
Zoning: 301 Single Famil
Waterfront: None
Additional Media
- Virtual Tour: https://www.aryeo.com/v2/8323bae7-ca18-4f50-b72a-98e6f137bacc/videos/14443
Rooms
Room details for 9334 Side Road 9, Erin
| Type | Dimensions | Description |
|---|---|---|
| Living Ground | 4.70 x 4.91 | California Shutters, Large Window, Laminate |
| Dining Ground | 3.20 x 2.99 | Laminate, Open Concept, W/O To Deck |
| Kitchen Ground | 2.31 x 3.96 | Granite Counter, Stainless Steel Appl, Centre Island |
| Master Ground | 3.96 x 4.14 | Semi Ensuite, Closet, Laminate |
| 2nd Br Ground | 3.35 x 3.60 | Laminate, Closet, Window |
| 3rd Br Ground | 2.81 x 3.76 | Laminate, Closet, Window |
| Family Bsmt | 5.38 x 7.65 | Large Window, Fireplace, Walk-Up |
| 4th Br Bsmt | 3.60 x 6.29 | Large Window, Broadloom |
| Utility Bsmt | 3.89 x 3.75 |
| XXXXXXXX | XXX XX, XXXX |
XXXX XXX XXXX |
$XXX,XXX |
| XXX XX, XXXX |
XXXXXX XXX XXXX |
$XXX,XXX | |
| XXXXXXXX | XXX XX, XXXX |
XXXX XXX XXXX |
$XXX,XXX |
| XXX XX, XXXX |
XXXXXX XXX XXXX |
$XXX,XXX |
| XXXXXXXX XXXX | XXX XX, XXXX | $865,000 XXX XXXX |
| XXXXXXXX XXXXXX | XXX XX, XXXX | $849,900 XXX XXXX |
| XXXXXXXX XXXX | XXX XX, XXXX | $675,000 XXX XXXX |
| XXXXXXXX XXXXXX | XXX XX, XXXX | $689,900 XXX XXXX |

Ross R MacKay Public School
Elementary: PublicBelfountain Public School
Elementary: PublicRobert Little Public School
Elementary: PublicErin Public School
Elementary: PublicBrisbane Public School
Elementary: PublicMcKenzie-Smith Bennett
Elementary: PublicGary Allan High School - Halton Hills
Secondary: PublicActon District High School
Secondary: PublicErin District High School
Secondary: PublicWestside Secondary School
Secondary: PublicChrist the King Catholic Secondary School
Secondary: CatholicGeorgetown District High School
Secondary: Public

