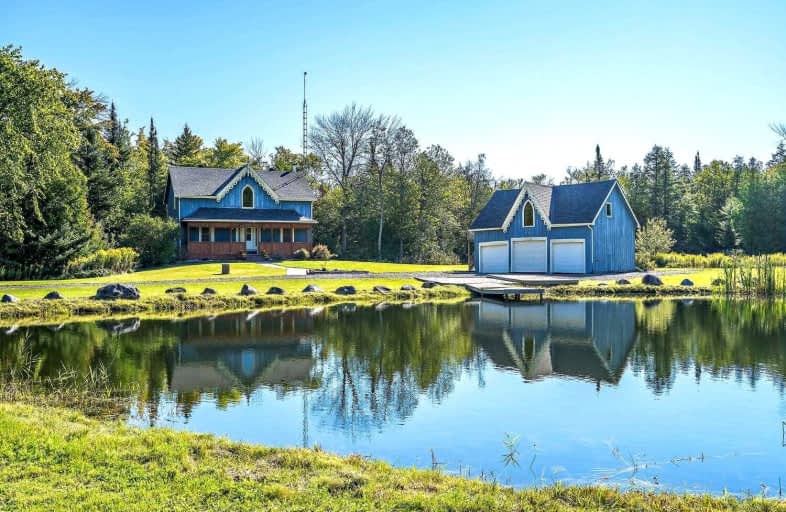Sold on Sep 20, 2021
Note: Property is not currently for sale or for rent.

-
Type: Detached
-
Style: 2-Storey
-
Size: 1500 sqft
-
Lot Size: 439.69 x 0 Feet
-
Age: 16-30 years
-
Taxes: $3,849 per year
-
Days on Site: 7 Days
-
Added: Sep 13, 2021 (1 week on market)
-
Updated:
-
Last Checked: 1 month ago
-
MLS®#: X5367873
-
Listed By: Mcenery real estate inc., brokerage
Complete Privacy & Tranquility On 5.71 Acres W 16 Foot Deep Spring Fed Pond & Dock, Well Treed Property (Lower Property Taxes W Conservation Tax Incentive Program), Part Cleared Land, Detached 3 Car Garage W Above Workshop Loft, Owned High Speed Internet Tower, Artesian Well. W/O Finished Basement To Fenced In Area, Deck & Garden Shed W Hydro. Covered Front Porch W View Of Pond. Newer Roof Shingles (2013). 1690 Sq Ft Home Built In 1995 Features:
Extras
Open Concept Dining/Kitchen W W/O To Balcony, Breakfast Island, Built In Appliances. Pine Plank Floors Throughout. Primary Bedrm W 3Pc Ensuite Bath, W/I Closet. Finished Rec Room W Pellet Stove, Built In Bar, Coffered Ceilings, Wainscoting.
Property Details
Facts for 9339 Wellington Road 50 Road, Erin
Status
Days on Market: 7
Last Status: Sold
Sold Date: Sep 20, 2021
Closed Date: Nov 30, 2021
Expiry Date: Feb 13, 2022
Sold Price: $1,400,000
Unavailable Date: Sep 20, 2021
Input Date: Sep 13, 2021
Prior LSC: Listing with no contract changes
Property
Status: Sale
Property Type: Detached
Style: 2-Storey
Size (sq ft): 1500
Age: 16-30
Area: Erin
Community: Rural Erin
Availability Date: 30-60 Days
Inside
Bedrooms: 3
Bedrooms Plus: 1
Bathrooms: 3
Kitchens: 1
Rooms: 6
Den/Family Room: No
Air Conditioning: None
Fireplace: Yes
Laundry Level: Lower
Central Vacuum: Y
Washrooms: 3
Utilities
Electricity: Yes
Telephone: Yes
Building
Basement: Fin W/O
Basement 2: Full
Heat Type: Water
Heat Source: Oil
Exterior: Board/Batten
Water Supply Type: Artesian Wel
Water Supply: Well
Special Designation: Unknown
Other Structures: Garden Shed
Other Structures: Workshop
Parking
Driveway: Private
Garage Spaces: 3
Garage Type: Detached
Covered Parking Spaces: 7
Total Parking Spaces: 10
Fees
Tax Year: 2020
Tax Legal Description: Pt Lt 5 Con 7 Erin As In Ro726573; Town Of Erin
Taxes: $3,849
Highlights
Feature: Fenced Yard
Feature: Lake/Pond
Feature: Wooded/Treed
Land
Cross Street: Wellington Rd50/Traf
Municipality District: Erin
Fronting On: South
Pool: None
Sewer: Septic
Lot Frontage: 439.69 Feet
Lot Irregularities: Irregular 5.71 Acres
Acres: 5-9.99
Additional Media
- Virtual Tour: http://9339wellingtonrd50.IsNowForSale.com
Rooms
Room details for 9339 Wellington Road 50 Road, Erin
| Type | Dimensions | Description |
|---|---|---|
| Dining Ground | 3.62 x 4.73 | Combined W/Kitchen, Wood Floor, Bay Window |
| Kitchen Ground | 3.47 x 4.73 | Combined W/Dining, Centre Island, W/O To Balcony |
| Living Ground | 3.91 x 7.27 | Wood Floor, French Doors, W/O To Balcony |
| Master 2nd | 3.96 x 5.47 | W/I Closet, 3 Pc Ensuite, Wood Floor |
| 2nd Br 2nd | 3.92 x 3.51 | Closet, Wood Floor, Window |
| 3rd Br 2nd | 3.32 x 3.74 | Closet, Wood Floor, Window |
| Rec Bsmt | 5.86 x 6.17 | W/O To Yard, Pellet, B/I Bar |
| 4th Br Bsmt | 3.51 x 3.92 | Wainscoting, Wood Floor, Closet |
| Laundry Bsmt | 2.67 x 3.30 |
| XXXXXXXX | XXX XX, XXXX |
XXXX XXX XXXX |
$X,XXX,XXX |
| XXX XX, XXXX |
XXXXXX XXX XXXX |
$X,XXX,XXX |
| XXXXXXXX XXXX | XXX XX, XXXX | $1,400,000 XXX XXXX |
| XXXXXXXX XXXXXX | XXX XX, XXXX | $1,150,000 XXX XXXX |

Belfountain Public School
Elementary: PublicRobert Little Public School
Elementary: PublicErin Public School
Elementary: PublicBrisbane Public School
Elementary: PublicSt Joseph's School
Elementary: CatholicMcKenzie-Smith Bennett
Elementary: PublicGary Allan High School - Halton Hills
Secondary: PublicActon District High School
Secondary: PublicErin District High School
Secondary: PublicWestside Secondary School
Secondary: PublicChrist the King Catholic Secondary School
Secondary: CatholicGeorgetown District High School
Secondary: Public

