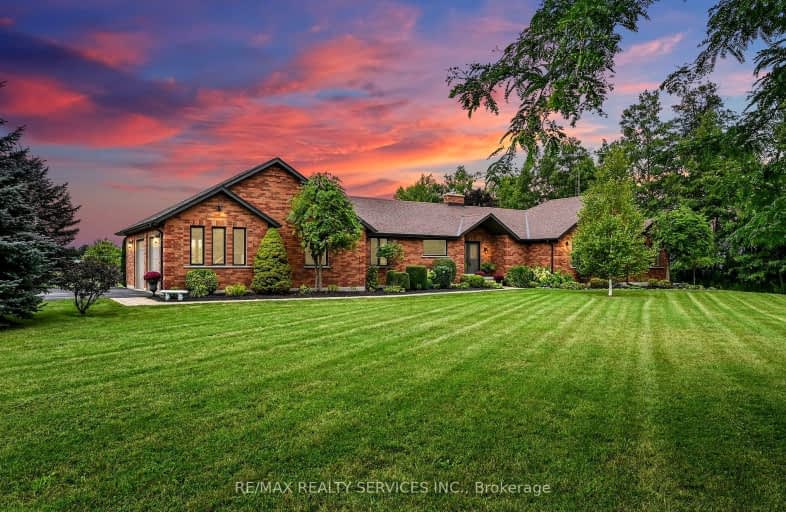Car-Dependent
- Almost all errands require a car.
0
/100
Somewhat Bikeable
- Almost all errands require a car.
24
/100

Ross R MacKay Public School
Elementary: Public
8.72 km
Belfountain Public School
Elementary: Public
7.89 km
Robert Little Public School
Elementary: Public
10.55 km
Erin Public School
Elementary: Public
5.38 km
Brisbane Public School
Elementary: Public
2.37 km
McKenzie-Smith Bennett
Elementary: Public
10.16 km
Gary Allan High School - Halton Hills
Secondary: Public
14.63 km
Acton District High School
Secondary: Public
9.65 km
Erin District High School
Secondary: Public
5.81 km
Westside Secondary School
Secondary: Public
20.50 km
Christ the King Catholic Secondary School
Secondary: Catholic
15.16 km
Georgetown District High School
Secondary: Public
14.40 km
-
Houndhouse Boarding
5606 6 Line, Hillsburgh ON 2.87km -
Belfountain Conservation Area
Caledon ON L0N 1C0 8.7km -
Belfountain Conservation Area
10 Credit St, Orangeville ON L7K 0E5 8.77km
-
TD Canada Trust ATM
252 Queen St E, Acton ON L7J 1P6 10.66km -
Scotiabank
1016 Kingston Rd, Acton ON L7J 1H2 10.86km -
Caledon Card Svc
11672 Trafalgar Rd, Georgetown ON L7G 4S4 13.86km




