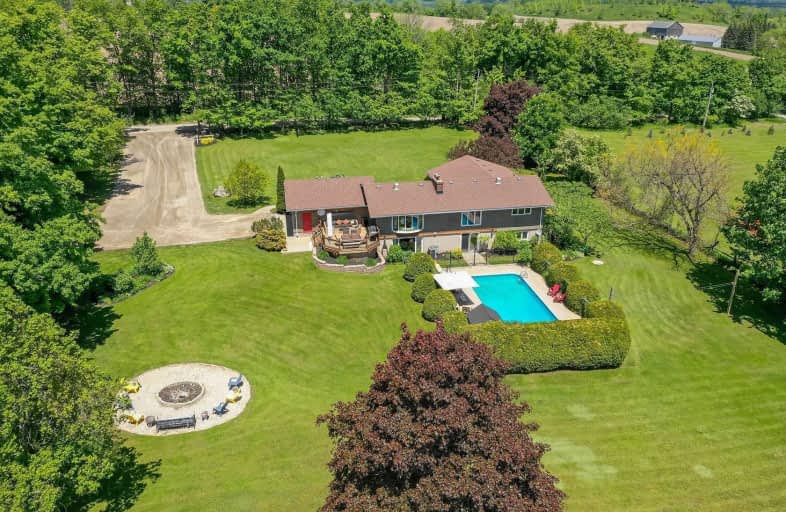Sold on Oct 08, 2019
Note: Property is not currently for sale or for rent.

-
Type: Detached
-
Style: Bungalow
-
Size: 1500 sqft
-
Lot Size: 214.01 x 410 Feet
-
Age: 31-50 years
-
Taxes: $6,864 per year
-
Days on Site: 118 Days
-
Added: Oct 09, 2019 (3 months on market)
-
Updated:
-
Last Checked: 1 month ago
-
MLS®#: X4482768
-
Listed By: Re/max real estate centre inc., brokerage
Great Location! This Property Calls Out To Anyone That Needs Space For Equip. On Two Private Acres Surrounded By Farms And Beautiful Mature Trees. Extra Wide Driveway, Hidden 20X25 Coverall. Custom Made Equip Shed And A Large Attached Garage. All This A Stones Throw From Trafalgar. Easy Commute To 401. Erin-5Mins,G'town-15Mins, Brampton-30Min. All Updated Appliances, Fully Finished Above Ground Bsmt, Invisible Fencing, Backup Generator, Flexible Closing!
Extras
Peaceful; Quiet, Pool And Campfires 2 Acres Of Natural Wonders! 2nd Owners; It Has Been Meticulously Maintained And Upgraded, Every Inch Of This True 4Bdrm Bungalow Has Been Influenced Under An Artists Keen Eye.
Property Details
Facts for 9361 Side Road 9, Erin
Status
Days on Market: 118
Last Status: Sold
Sold Date: Oct 08, 2019
Closed Date: Jan 24, 2020
Expiry Date: Oct 31, 2019
Sold Price: $1,090,000
Unavailable Date: Oct 08, 2019
Input Date: Jun 12, 2019
Property
Status: Sale
Property Type: Detached
Style: Bungalow
Size (sq ft): 1500
Age: 31-50
Area: Erin
Community: Rural Erin
Availability Date: Flexible
Inside
Bedrooms: 3
Bedrooms Plus: 1
Bathrooms: 3
Kitchens: 1
Rooms: 7
Den/Family Room: No
Air Conditioning: Central Air
Fireplace: Yes
Laundry Level: Lower
Central Vacuum: Y
Washrooms: 3
Utilities
Electricity: Yes
Gas: No
Cable: No
Telephone: Yes
Building
Basement: Fin W/O
Heat Type: Forced Air
Heat Source: Oil
Exterior: Brick
Elevator: N
UFFI: No
Energy Certificate: N
Green Verification Status: N
Water Supply Type: Drilled Well
Water Supply: Well
Special Designation: Unknown
Parking
Driveway: Private
Garage Spaces: 2
Garage Type: Attached
Covered Parking Spaces: 8
Total Parking Spaces: 10
Fees
Tax Year: 2018
Tax Legal Description: Lot 9 Con 7 Erin Prt 1, 61R535; Erin
Taxes: $6,864
Highlights
Feature: Golf
Feature: Lake/Pond
Feature: Skiing
Feature: Wooded/Treed
Land
Cross Street: Trafalgar/ 9th Sdrd
Municipality District: Erin
Fronting On: South
Parcel Number: 711620113
Pool: Inground
Sewer: Septic
Lot Depth: 410 Feet
Lot Frontage: 214.01 Feet
Acres: 2-4.99
Waterfront: None
Additional Media
- Virtual Tour: http://www.myvisuallistings.com/vtnb/282350
Rooms
Room details for 9361 Side Road 9, Erin
| Type | Dimensions | Description |
|---|---|---|
| Living Main | 4.59 x 5.15 | Vaulted Ceiling, Ceiling Fan, Fireplace |
| Dining Main | 3.44 x 5.40 | W/O To Deck, Fireplace, Hardwood Floor |
| Kitchen Main | 3.29 x 3.54 | Updated, Granite Counter, Ceramic Floor |
| Breakfast Main | 3.22 x 3.54 | Bay Window, W/O To Garage, Ceramic Floor |
| Master Main | 3.55 x 4.60 | Double Closet, 3 Pc Ensuite, Hardwood Floor |
| 2nd Br Main | 3.55 x 4.24 | Double Closet, Ceiling Fan, Hardwood Floor |
| 3rd Br Main | 3.18 x 3.49 | Double Closet, Ceiling Fan, Hardwood Floor |
| Rec Lower | 5.75 x 6.49 | W/O To Pool, Fireplace, Pot Lights |
| 4th Br Lower | 5.75 x 6.49 | Picture Window, Pot Lights, Closet |
| Laundry Lower | 1.78 x 3.99 | Dropped Ceiling, Fluorescent, Laminate |
| Office Lower | 2.92 x 3.21 | French Doors, Pot Lights, Laminate |
| XXXXXXXX | XXX XX, XXXX |
XXXX XXX XXXX |
$X,XXX,XXX |
| XXX XX, XXXX |
XXXXXX XXX XXXX |
$X,XXX,XXX |
| XXXXXXXX XXXX | XXX XX, XXXX | $1,090,000 XXX XXXX |
| XXXXXXXX XXXXXX | XXX XX, XXXX | $1,090,000 XXX XXXX |

Ross R MacKay Public School
Elementary: PublicBelfountain Public School
Elementary: PublicRobert Little Public School
Elementary: PublicErin Public School
Elementary: PublicBrisbane Public School
Elementary: PublicMcKenzie-Smith Bennett
Elementary: PublicGary Allan High School - Halton Hills
Secondary: PublicActon District High School
Secondary: PublicErin District High School
Secondary: PublicWestside Secondary School
Secondary: PublicChrist the King Catholic Secondary School
Secondary: CatholicGeorgetown District High School
Secondary: Public- 2 bath
- 3 bed
- 1100 sqft



