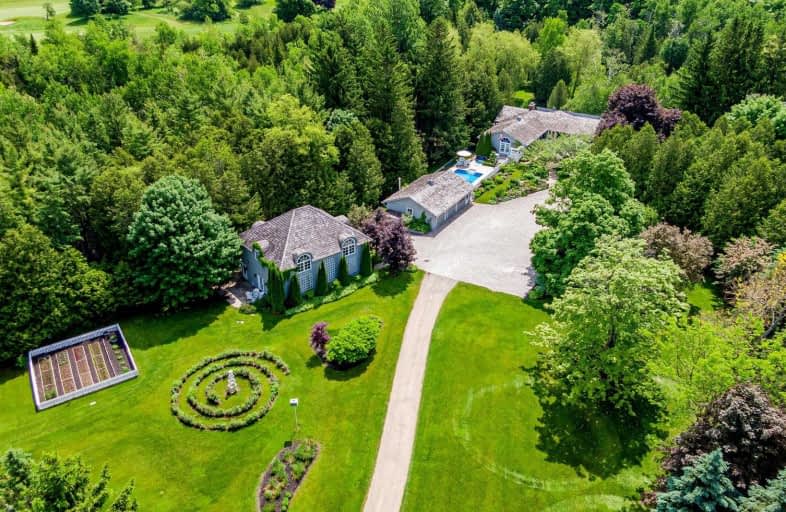Sold on Oct 08, 2019
Note: Property is not currently for sale or for rent.

-
Type: Detached
-
Style: Bungalow-Raised
-
Size: 3500 sqft
-
Lot Size: 26.5 x 26.5 Acres
-
Age: 51-99 years
-
Taxes: $13,920 per year
-
Days on Site: 113 Days
-
Added: Dec 18, 2019 (3 months on market)
-
Updated:
-
Last Checked: 3 months ago
-
MLS®#: X4488674
-
Listed By: Royal lepage meadowtowne realty, brokerage
Sophisticated Country Elegance In A Private Setting. Understated Quality. Magnificent Property An Easy Commute To Toronto Boasts 4 Bedroom Main Residence With Walkouts To Multiple Sunny Places Over Looking Ponds & Gardens. Architectural Excellence Incl. Coffered Ceilings, Beams, Wide-Plank Hardwood Floors, Large Windows, Cedar Shake Roof. Attached 1 Bedroom Apartment Overlooking Pool. Separate Two Bedroom Loft Residence Over Large Workshop/Office. 2 Car
Extras
Garage With Gym. Beautiful Gardens, Woodland Trails And Tennis Court. This Is 2 Parcels Being Sold As One With 2 Road Frontages; An Opportunity To Build An Additional Residence. Features Too Numerous To Mention; Feature Sheet Available.
Property Details
Facts for 9509 Side Road 10, Erin
Status
Days on Market: 113
Last Status: Sold
Sold Date: Oct 08, 2019
Closed Date: Feb 07, 2020
Expiry Date: Dec 10, 2019
Sold Price: $2,925,000
Unavailable Date: Oct 08, 2019
Input Date: Jun 17, 2019
Prior LSC: Sold
Property
Status: Sale
Property Type: Detached
Style: Bungalow-Raised
Size (sq ft): 3500
Age: 51-99
Area: Erin
Community: Rural Erin
Availability Date: November 2019
Inside
Bedrooms: 7
Bathrooms: 7
Kitchens: 2
Rooms: 13
Den/Family Room: Yes
Air Conditioning: Central Air
Fireplace: Yes
Laundry Level: Lower
Central Vacuum: Y
Washrooms: 7
Utilities
Electricity: Yes
Gas: No
Cable: No
Telephone: Yes
Building
Basement: Fin W/O
Heat Type: Forced Air
Heat Source: Propane
Exterior: Board/Batten
Water Supply Type: Drilled Well
Water Supply: Well
Special Designation: Unknown
Other Structures: Aux Residences
Other Structures: Workshop
Parking
Driveway: Private
Garage Spaces: 2
Garage Type: Detached
Covered Parking Spaces: 20
Total Parking Spaces: 22
Fees
Tax Year: 2019
Tax Legal Description: Ptlt10,Con9 Erin Asin Ms26748 Exc Pts1,2,3,4&5 **
Taxes: $13,920
Highlights
Feature: Golf
Feature: Lake/Pond
Feature: Part Cleared
Feature: River/Stream
Feature: School Bus Route
Feature: Skiing
Land
Cross Street: Eighth Line & Sidero
Municipality District: Erin
Fronting On: South
Parcel Number: 711590343
Pool: Inground
Sewer: Septic
Lot Depth: 26.5 Acres
Lot Frontage: 26.5 Acres
Lot Irregularities: 26.5 Acres Fronting O
Acres: 25-49.99
Zoning: Residential
Waterfront: Direct
Additional Media
- Virtual Tour: https://tours.virtualgta.com/public/vtour/display/1302586?idx=1#!/
Rooms
Room details for 9509 Side Road 10, Erin
| Type | Dimensions | Description |
|---|---|---|
| Living Main | 4.90 x 5.03 | Fireplace, Coffered Ceiling, Hardwood Floor |
| Dining Main | 4.90 x 4.12 | W/O To Sunroom, Coffered Ceiling, Hardwood Floor |
| Kitchen Main | 3.06 x 6.89 | Backsplash, B/I Appliances, Tile Floor |
| Master Main | 4.36 x 4.88 | 3 Pc Ensuite, Double Closet, Juliette Balcony |
| Br Main | 3.29 x 3.73 | Double Closet, Broadloom |
| Solarium Main | 3.48 x 4.94 | Ceramic Floor, W/O To Balcony, Overlook Water |
| Br Lower | 4.52 x 3.52 | W/O To Sunroom, Double Closet, Broadloom |
| Br Lower | 4.52 x 3.60 | W/O To Patio, Double Closet, Broadloom |
| Family Lower | 8.85 x 6.52 | Fireplace, Dry Bar, Beamed |
| Great Rm Flat | 4.21 x 7.36 | Hardwood Floor, O/Looks Pool, Combined W/Kitchen |
| Br Flat | 3.21 x 4.22 | Double Closet, 4 Pc Ensuite, Broadloom |
| XXXXXXXX | XXX XX, XXXX |
XXXX XXX XXXX |
$X,XXX,XXX |
| XXX XX, XXXX |
XXXXXX XXX XXXX |
$X,XXX,XXX |
| XXXXXXXX XXXX | XXX XX, XXXX | $2,925,000 XXX XXXX |
| XXXXXXXX XXXXXX | XXX XX, XXXX | $3,000,000 XXX XXXX |

Ross R MacKay Public School
Elementary: PublicBelfountain Public School
Elementary: PublicSt John Brebeuf Catholic School
Elementary: CatholicErin Public School
Elementary: PublicBrisbane Public School
Elementary: PublicMcKenzie-Smith Bennett
Elementary: PublicGary Allan High School - Halton Hills
Secondary: PublicActon District High School
Secondary: PublicErin District High School
Secondary: PublicWestside Secondary School
Secondary: PublicChrist the King Catholic Secondary School
Secondary: CatholicGeorgetown District High School
Secondary: Public

