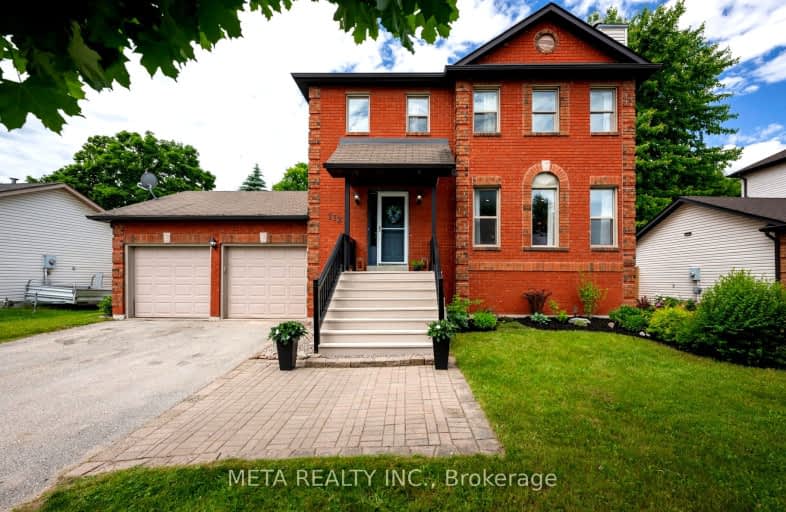
Video Tour
Car-Dependent
- Almost all errands require a car.
21
/100
Somewhat Bikeable
- Most errands require a car.
35
/100

Académie La Pinède
Elementary: Public
4.57 km
ÉÉC Marguerite-Bourgeois-Borden
Elementary: Catholic
4.66 km
Pine River Elementary School
Elementary: Public
0.89 km
New Lowell Central Public School
Elementary: Public
6.31 km
Our Lady of Grace School
Elementary: Catholic
1.30 km
Angus Morrison Elementary School
Elementary: Public
1.95 km
Alliston Campus
Secondary: Public
19.42 km
École secondaire Roméo Dallaire
Secondary: Public
14.83 km
Nottawasaga Pines Secondary School
Secondary: Public
2.06 km
St Joan of Arc High School
Secondary: Catholic
13.68 km
Bear Creek Secondary School
Secondary: Public
13.42 km
Banting Memorial District High School
Secondary: Public
19.26 km
-
Dog Park
Angus ON 0.35km -
Peacekeepers Park
Angus ON 1.13km -
Angus Community Park
6 HURON St, Essa 2.47km
-
TD Canada Trust ATM
6 Treetop St, Angus ON L0M 1B2 1.12km -
Scotiabank
285 Mill St, Angus ON L0M 1B4 1.38km -
CIBC
305 Mill St, Angus ON L0M 1B4 1.69km













