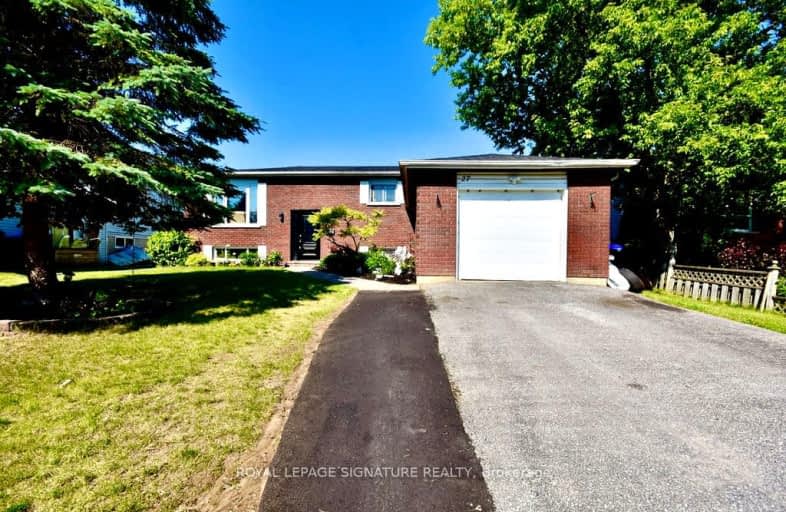Car-Dependent
- Most errands require a car.
40
/100
Somewhat Bikeable
- Most errands require a car.
44
/100

Académie La Pinède
Elementary: Public
4.41 km
ÉÉC Marguerite-Bourgeois-Borden
Elementary: Catholic
4.50 km
Pine River Elementary School
Elementary: Public
0.52 km
New Lowell Central Public School
Elementary: Public
6.70 km
Our Lady of Grace School
Elementary: Catholic
0.86 km
Angus Morrison Elementary School
Elementary: Public
1.51 km
Alliston Campus
Secondary: Public
19.33 km
École secondaire Roméo Dallaire
Secondary: Public
14.39 km
Nottawasaga Pines Secondary School
Secondary: Public
1.74 km
St Joan of Arc High School
Secondary: Catholic
13.26 km
Bear Creek Secondary School
Secondary: Public
12.98 km
Banting Memorial District High School
Secondary: Public
19.15 km
-
Dog Park
Angus ON 0.35km -
Peacekeepers Park
Angus ON 0.79km -
Angus Community Park
6 HURON St, Essa ON 2.03km
-
CIBC
165 Mill St, Angus ON L0M 1B2 0.7km -
Scotiabank
17 King St, Angus ON L3W 0H2 1.01km -
Scotiabank
Massey St, Angus ON L0M 1B0 1.75km














