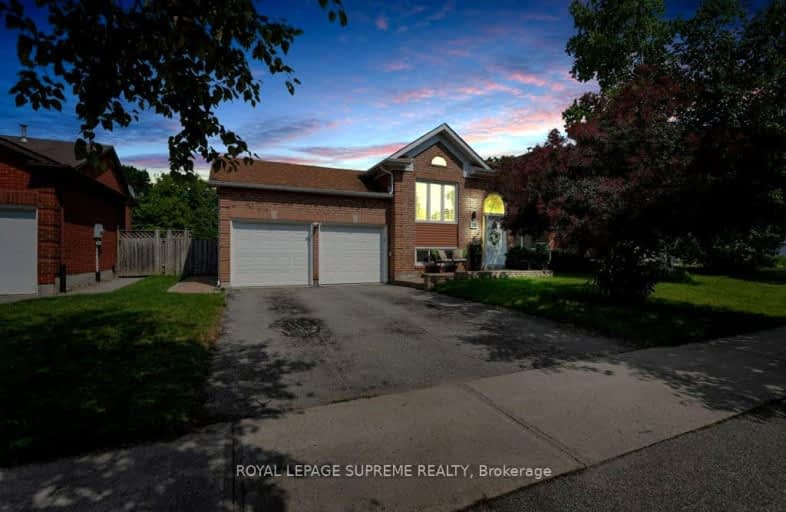Car-Dependent
- Almost all errands require a car.
16
/100
Somewhat Bikeable
- Most errands require a car.
35
/100

Académie La Pinède
Elementary: Public
4.40 km
ÉÉC Marguerite-Bourgeois-Borden
Elementary: Catholic
4.49 km
Pine River Elementary School
Elementary: Public
0.87 km
New Lowell Central Public School
Elementary: Public
6.38 km
Our Lady of Grace School
Elementary: Catholic
1.37 km
Angus Morrison Elementary School
Elementary: Public
1.96 km
Alliston Campus
Secondary: Public
19.23 km
École secondaire Roméo Dallaire
Secondary: Public
14.89 km
Nottawasaga Pines Secondary School
Secondary: Public
1.96 km
St Joan of Arc High School
Secondary: Catholic
13.78 km
Bear Creek Secondary School
Secondary: Public
13.49 km
Banting Memorial District High School
Secondary: Public
19.08 km














