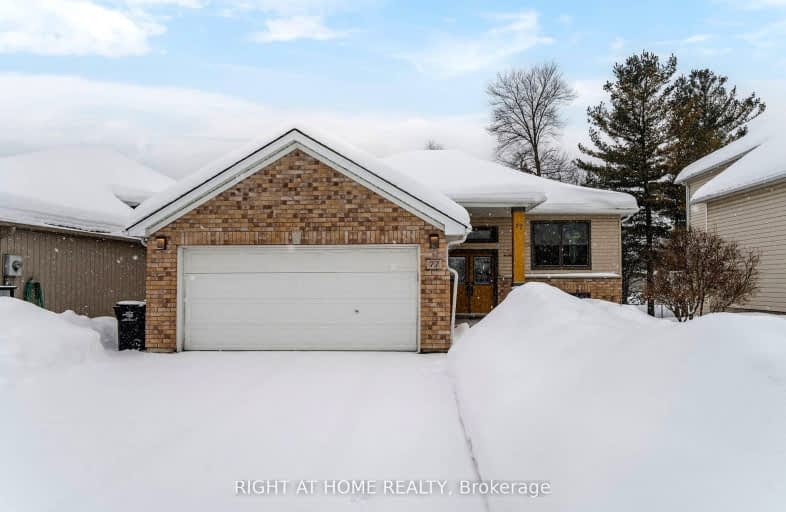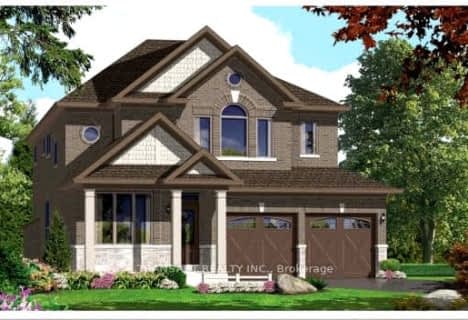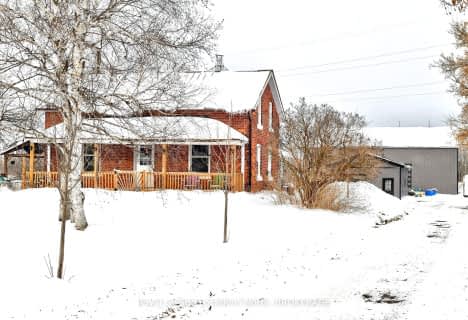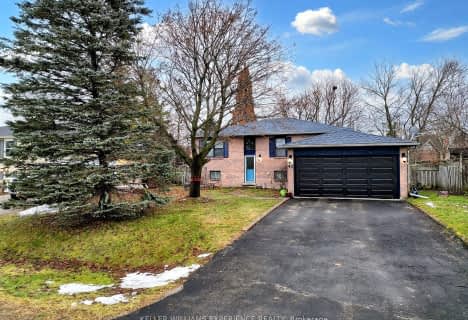

Académie La Pinède
Elementary: PublicÉÉC Marguerite-Bourgeois-Borden
Elementary: CatholicPine River Elementary School
Elementary: PublicNew Lowell Central Public School
Elementary: PublicOur Lady of Grace School
Elementary: CatholicAngus Morrison Elementary School
Elementary: PublicAlliston Campus
Secondary: PublicÉcole secondaire Roméo Dallaire
Secondary: PublicNottawasaga Pines Secondary School
Secondary: PublicSt Joan of Arc High School
Secondary: CatholicBear Creek Secondary School
Secondary: PublicBanting Memorial District High School
Secondary: Public-
Robson Park
Angus ON 1.51km -
Angus Community Park
6 Huron St, Essa ON 1.78km -
Canine country kennels
10.02km
-
TD Canada Trust ATM
6 Treetop St, Angus ON L3W 0G5 0.4km -
TD Canada Trust Branch and ATM
6 Treetop St, Angus ON L3W 0G5 0.41km -
CIBC
165 Mill St, Angus ON L3W 0G9 0.51km




















