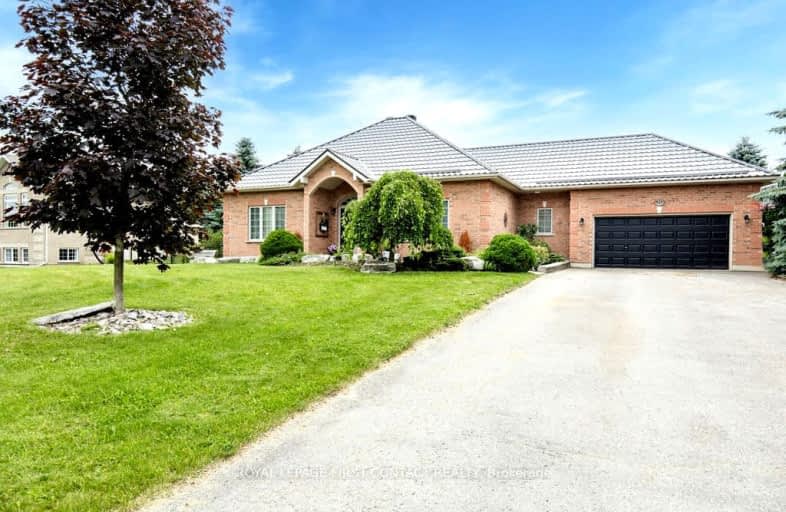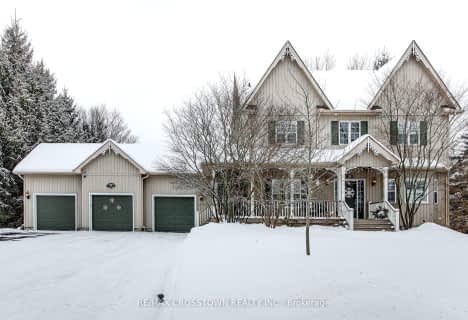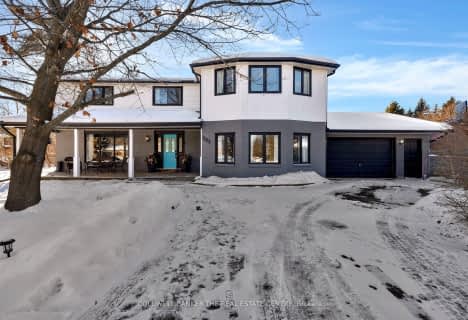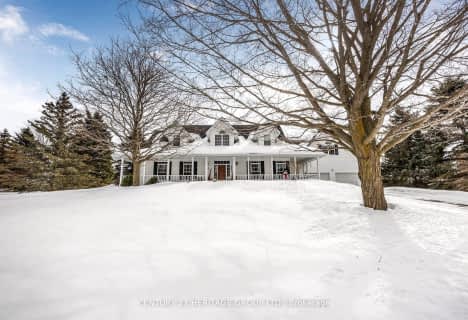
Video Tour
Car-Dependent
- Almost all errands require a car.
21
/100
Somewhat Bikeable
- Most errands require a car.
31
/100

École élémentaire Roméo Dallaire
Elementary: Public
6.64 km
St Nicholas School
Elementary: Catholic
5.95 km
St Bernadette Elementary School
Elementary: Catholic
7.13 km
W C Little Elementary School
Elementary: Public
6.63 km
Cookstown Central Public School
Elementary: Public
8.44 km
Holly Meadows Elementary School
Elementary: Public
8.03 km
École secondaire Roméo Dallaire
Secondary: Public
6.48 km
Simcoe Alternative Secondary School
Secondary: Public
13.02 km
St Peter's Secondary School
Secondary: Catholic
12.05 km
St Joan of Arc High School
Secondary: Catholic
8.98 km
Bear Creek Secondary School
Secondary: Public
6.97 km
Innisdale Secondary School
Secondary: Public
10.89 km
-
Redfern Park
Ontario 6.77km -
Bear Creek Park
25 Bear Creek Dr (at Holly Meadow Rd.), Barrie ON 6.82km -
Kaleidoscoppe Indoor Playground
11 King St (Veterans Drive), Barrie ON L4N 6B5 7.06km
-
Farm Credit Canada
4171 Innisfil Beach Rd, Thornton ON L0L 2N0 1.15km -
CIBC
Hwy 400, Innisfil ON L9S 0K6 5.48km -
CoinFlip Bitcoin ATM
375 Mapleview Dr W, Barrie ON L4N 9G4 6.74km






