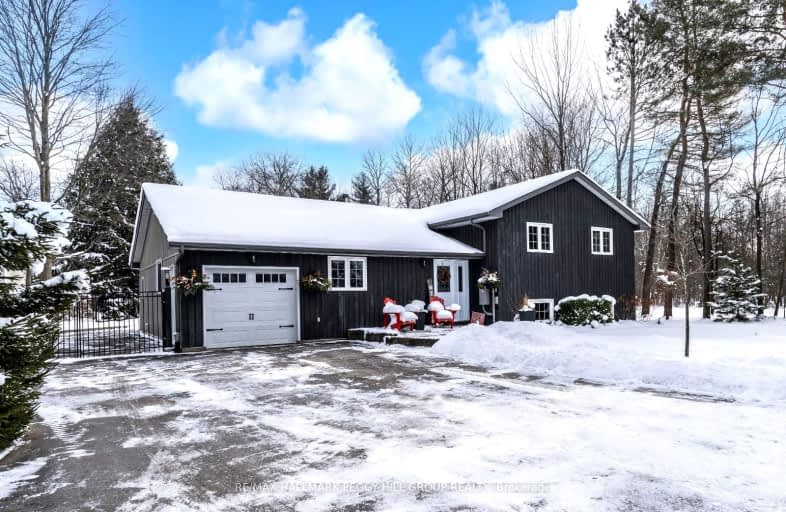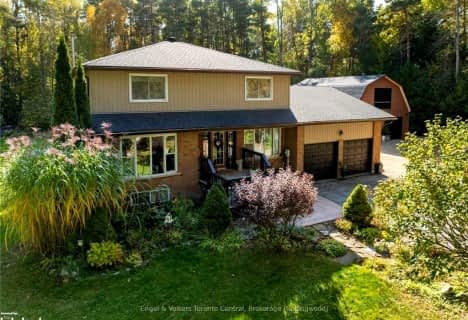Car-Dependent
- Almost all errands require a car.
Somewhat Bikeable
- Almost all errands require a car.

Académie La Pinède
Elementary: PublicÉÉC Marguerite-Bourgeois-Borden
Elementary: CatholicPine River Elementary School
Elementary: PublicBaxter Central Public School
Elementary: PublicOur Lady of Grace School
Elementary: CatholicAngus Morrison Elementary School
Elementary: PublicAlliston Campus
Secondary: PublicÉcole secondaire Roméo Dallaire
Secondary: PublicNottawasaga Pines Secondary School
Secondary: PublicSt Joan of Arc High School
Secondary: CatholicBear Creek Secondary School
Secondary: PublicBanting Memorial District High School
Secondary: Public-
Peacekeepers Park
Angus ON 4.02km -
Dog Park
Angus ON 4.25km -
Bear Creek Park
25 Bear Creek Dr (at Holly Meadow Rd.), Barrie ON 11.12km
-
Scotiabank
Massey St, Angus ON L0M 1B0 2.52km -
Scotiabank
17 King St, Angus ON L3W 0H2 2.97km -
CIBC
165 Mill St, Angus ON L0M 1B2 3.31km
- 2 bath
- 4 bed
7253 36/37 NOTTAWASAGA SIDEROAD Sideroad, Clearview, Ontario • L0M 1P0 • Rural Clearview






