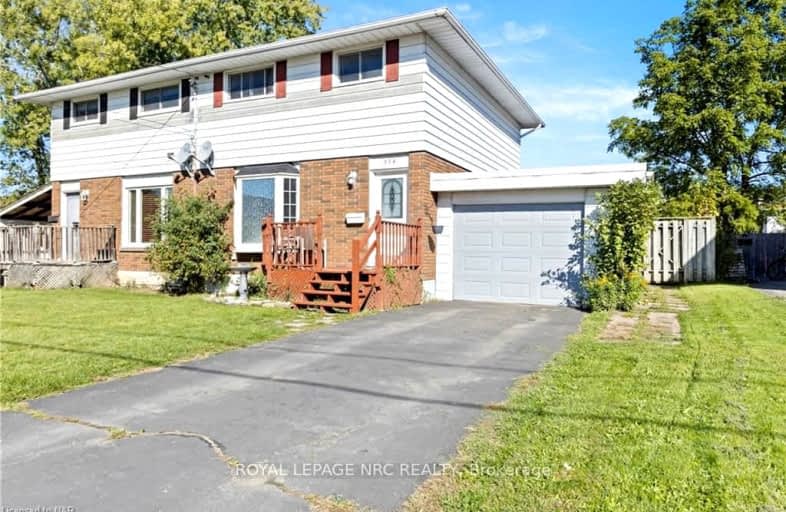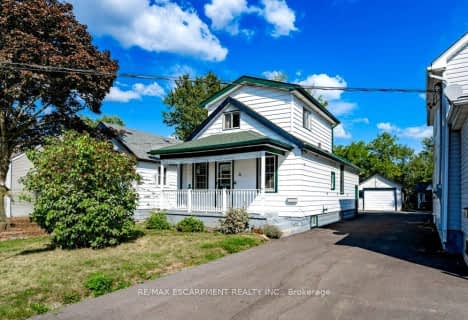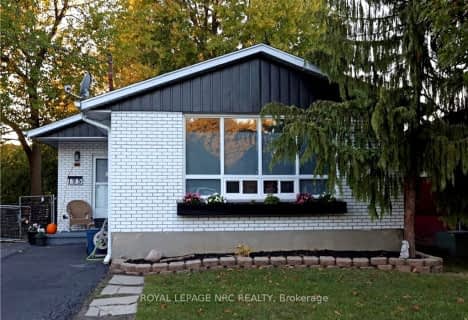Car-Dependent
- Most errands require a car.
Somewhat Bikeable
- Most errands require a car.

St Joseph Catholic Elementary School
Elementary: CatholicSt Philomena Catholic Elementary School
Elementary: CatholicStevensville Public School
Elementary: PublicPeace Bridge Public School
Elementary: PublicGarrison Road Public School
Elementary: PublicOur Lady of Victory Catholic Elementary School
Elementary: CatholicGreater Fort Erie Secondary School
Secondary: PublicFort Erie Secondary School
Secondary: PublicRidgeway-Crystal Beach High School
Secondary: PublicWestlane Secondary School
Secondary: PublicStamford Collegiate
Secondary: PublicSaint Michael Catholic High School
Secondary: Catholic-
Black Rock Canal Park
16 Black Rock Hbr, Buffalo, NY 14207 1.75km -
Riverside Park
Tonawanda St, Buffalo, NY 14207 2.95km -
Aqua Lane Park
218 Aqua Ln, Tonawanda, NY 14150 3.24km
-
BMO Bank of Montreal
61 Jarvis St, Fort Erie ON L2A 2S3 0.93km -
TD Canada Trust ATM
450 Garrison Rd, Fort Erie ON L2A 1N2 3.21km -
Scotiabank
1105 Thompson Rd (at Garrison Rd), Fort Erie ON L2A 6T7 3.51km


















