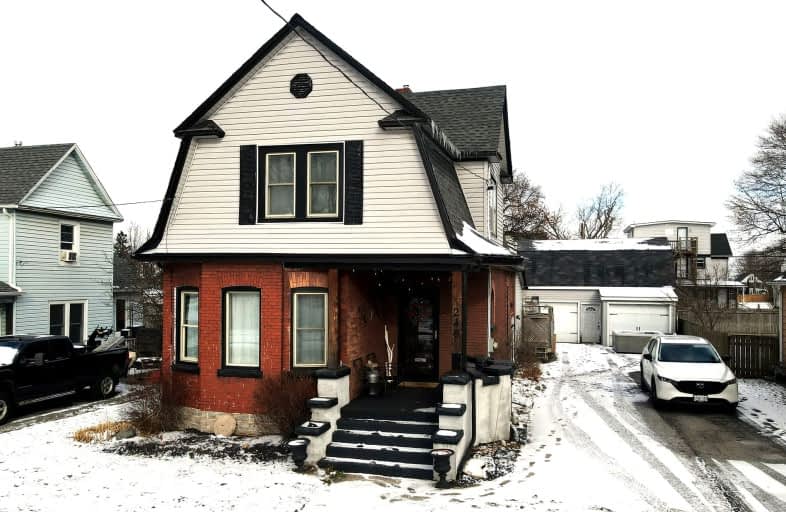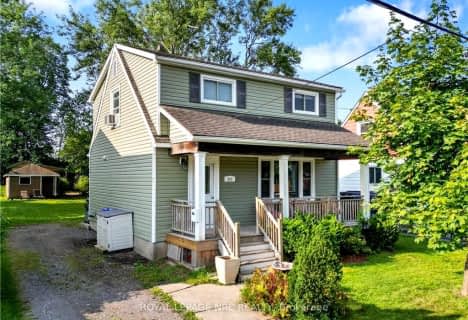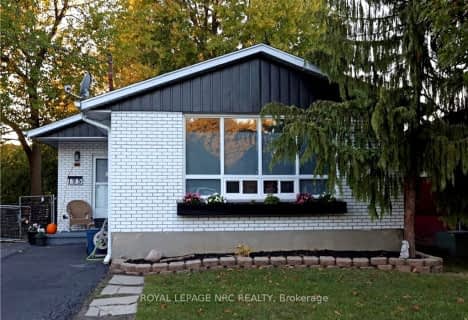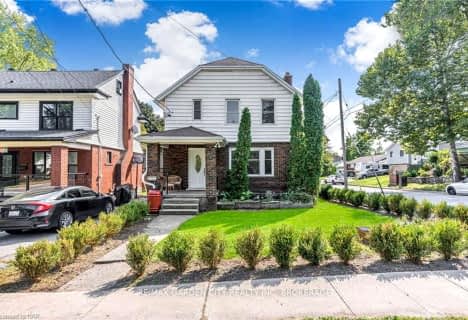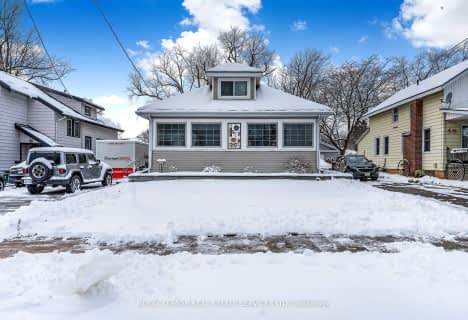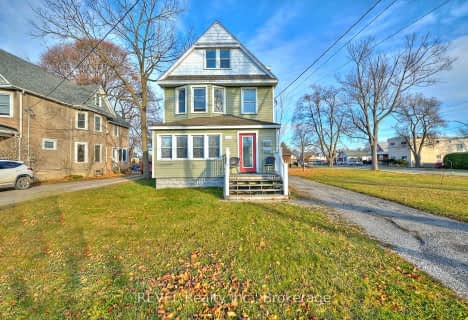Car-Dependent
- Most errands require a car.
Somewhat Bikeable
- Most errands require a car.

St Joseph Catholic Elementary School
Elementary: CatholicSt Philomena Catholic Elementary School
Elementary: CatholicStevensville Public School
Elementary: PublicPeace Bridge Public School
Elementary: PublicGarrison Road Public School
Elementary: PublicOur Lady of Victory Catholic Elementary School
Elementary: CatholicGreater Fort Erie Secondary School
Secondary: PublicFort Erie Secondary School
Secondary: PublicRidgeway-Crystal Beach High School
Secondary: PublicWestlane Secondary School
Secondary: PublicStamford Collegiate
Secondary: PublicSaint Michael Catholic High School
Secondary: Catholic-
Lions Sugarbowl Park Dog Run
Gilmore Rd & Central Ave., Fort Erie ON 1.17km -
Unity Island Park
Black Rock Hbr, Buffalo, NY 14213 2.83km -
Broderick Park
1170 Niagara St (Squaw Island), Buffalo, NY 14213 2.51km
-
HODL Bitcoin ATM - Robo Mart
21 Princess St, Fort Erie ON L2A 1V7 2.42km -
CIBC
85 Niagara Blvd (Princess St), Fort Erie ON L2A 3G2 2.49km -
BMO Bank of Montreal
450 Garrison Rd, Fort Erie ON L2A 1N2 2.87km
- 2 bath
- 3 bed
- 1500 sqft
80 Courtwright Street, Fort Erie, Ontario • L2A 2R7 • 332 - Central
