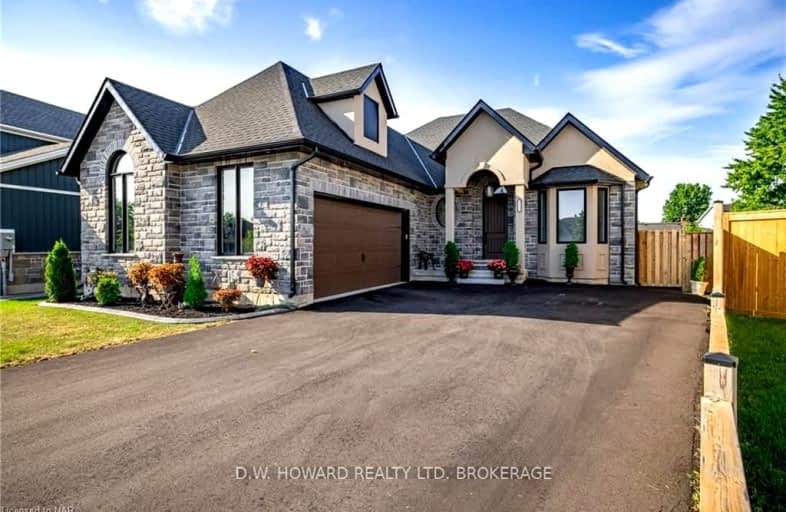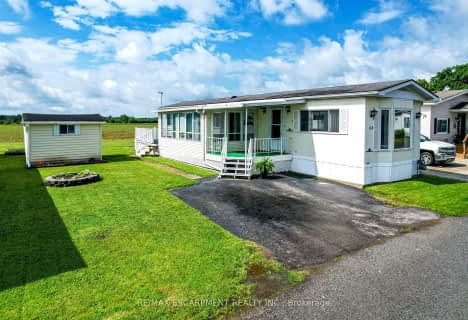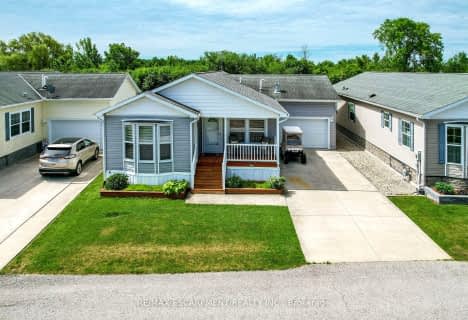Car-Dependent
- Almost all errands require a car.
Somewhat Bikeable
- Most errands require a car.

St Joseph Catholic Elementary School
Elementary: CatholicSt Philomena Catholic Elementary School
Elementary: CatholicSacred Heart Catholic Elementary School
Elementary: CatholicStevensville Public School
Elementary: PublicRiver View Public School
Elementary: PublicGarrison Road Public School
Elementary: PublicGreater Fort Erie Secondary School
Secondary: PublicFort Erie Secondary School
Secondary: PublicRidgeway-Crystal Beach High School
Secondary: PublicWestlane Secondary School
Secondary: PublicStamford Collegiate
Secondary: PublicSaint Michael Catholic High School
Secondary: Catholic-
Beaver Island State Park
2136 W Oakfield Rd, Grand Island, NY 14072 4.5km -
Aqua Lane Park
218 Aqua Ln, Tonawanda, NY 14150 8.16km -
Riverside Park
Tonawanda St, Buffalo, NY 14207 9.11km
-
Meridian Credit Union ATM
2763 Stevensville Rd, Stevensville ON L0S 1S0 3.5km -
KeyBank
2180 Grand Island Blvd (at Whitehaven Rd), Grand Island, NY 14072 7.43km -
Northwest Bank
2300 Grand Island Blvd (at Baseline Rd), Grand Island, NY 14072 7.52km














