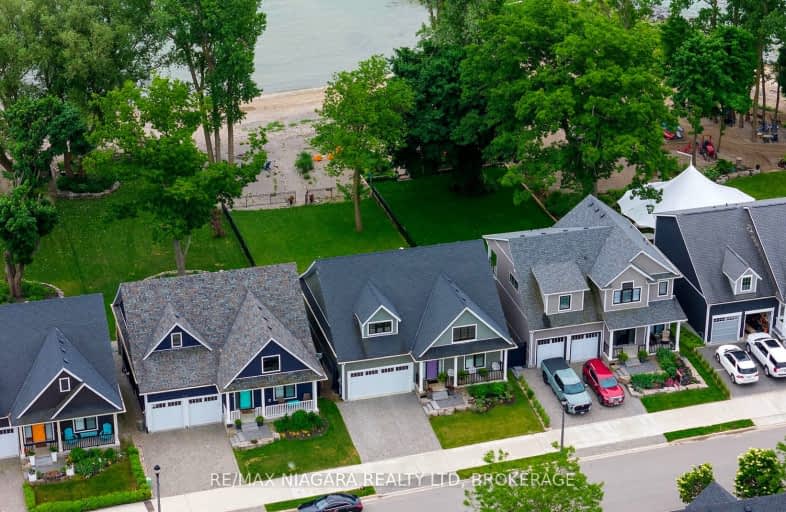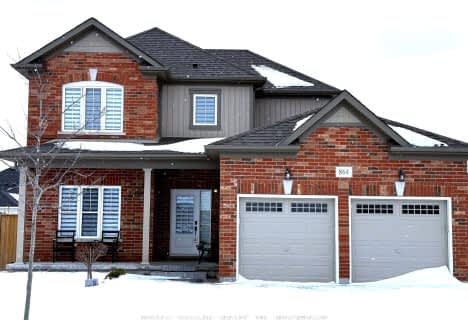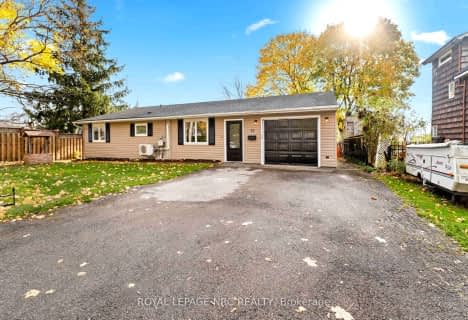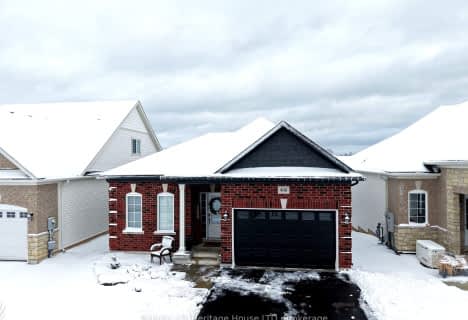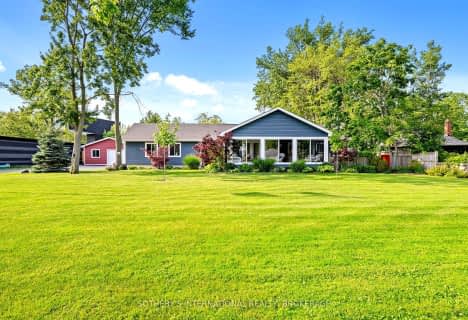Car-Dependent
- Almost all errands require a car.
Somewhat Bikeable
- Most errands require a car.

John Brant Public School
Elementary: PublicSt Philomena Catholic Elementary School
Elementary: CatholicSt George Catholic Elementary School
Elementary: CatholicPeace Bridge Public School
Elementary: PublicGarrison Road Public School
Elementary: PublicOur Lady of Victory Catholic Elementary School
Elementary: CatholicGreater Fort Erie Secondary School
Secondary: PublicFort Erie Secondary School
Secondary: PublicRidgeway-Crystal Beach High School
Secondary: PublicWestlane Secondary School
Secondary: PublicStamford Collegiate
Secondary: PublicSaint Michael Catholic High School
Secondary: Catholic-
Chuck's Roadhouse
310 Garrison Road, Fort Erie, ON L2A 1M7 2.2km -
Southsides Patio Bar and Grill
80 Niagara Boulevard, Fort Erie, ON L2A 3G3 3.39km -
Big Texas
129 Niagara Parkway, Fort Erie, ON L2A 3G6 3.53km
-
McDonald's
325 Garrison Road, Fort Erie, ON L2A 1M1 2.32km -
Down Home Cafe
1408 Dominion Road, Fort Erie, ON L2A 1J7 2.87km -
Tim Hortons
1126-1186 Garrison Road, Fort Erie, ON L2A 1N8 3.02km
-
Synergy Fitness
6045 Transit Rd E 24.02km
-
Rite Aid
350 Niagara St 3.92km -
Rite Aid
284 Connecticut St 4.09km -
Vital Pharmacy
301 Connecticut St 4.12km
-
Pacific Beer Equipment
1111 Edgemere Road, Fort Erie, ON L2A 1A9 1.74km -
Little Caesars
427 Garrison Road, Fort Erie, ON L2A 1N2 2.17km -
Chuck's Roadhouse
310 Garrison Road, Fort Erie, ON L2A 1M7 2.2km
-
Ellicott Square Building
295 Main St 4.69km -
Broadway Market
999 Broadway St 7.8km -
Canadian Tire
240 Garrison Road, Fort Erie, ON L2A 1M7 2.25km
-
Sobeys
450 Garrison Road, Fort Erie, ON L2A 1N2 2.35km -
Bulk Barn
450 Garrison Road, International Gateway Centre, Fort Erie, ON L2A 1N2 2.35km -
Citgo
214 Porter Ave 3.59km
-
Peace Bridge Duty Free
1 Peace Bridge Plaza, Fort Erie, ON L2A 5N1 2.72km -
Premier Wine & Spirits
3900 Maple Rd 14.9km -
Premier Gourmet
3904 Maple Rd 14.98km
-
Robo Mart
21 Princess Street, Fort Erie, ON L2A 1V7 3.32km -
Citgo
214 Porter Ave 3.59km -
7-Eleven
959 Niagara St 3.8km
-
AMC Market Arcade 8
639 Main Street 4.97km -
AMC Market Arcade 8
639 Main St 4.96km -
Regal Elmwood Center
2001 Elmwood Ave 8.71km
-
Isaias Gonzalez-Soto Branch Library
280 Porter Ave 3.78km -
Buffalo & Erie County Public Library
1 Lafayette Square 4.93km -
Crane Branch Library
633 Elmwood Ave 5.56km
-
Bluecross Blueshield of Western New York
257 W Genesee St 4.04km -
KALEIDA HEALTH
1010 Main St 5.44km -
Oishei Childrens Hospital
818 Ellicott St 5.55km
- 3 bath
- 3 bed
- 2000 sqft
1174 Spears Road, Fort Erie, Ontario • L2A 4N1 • 334 - Crescent Park
