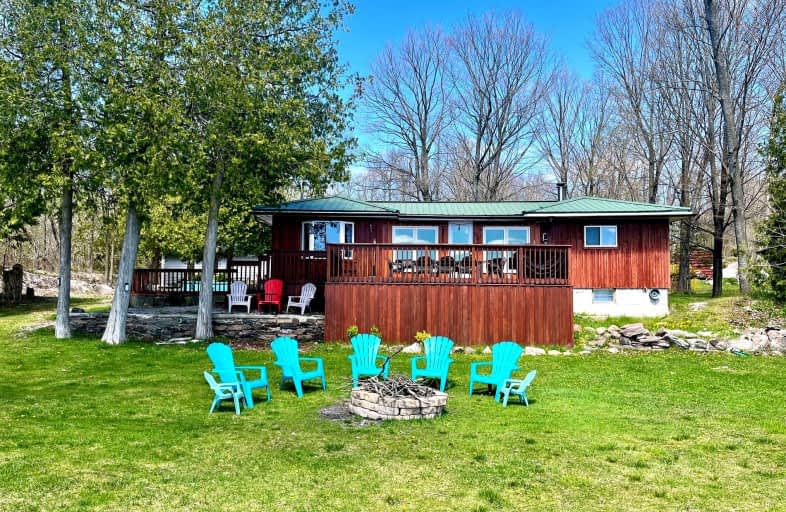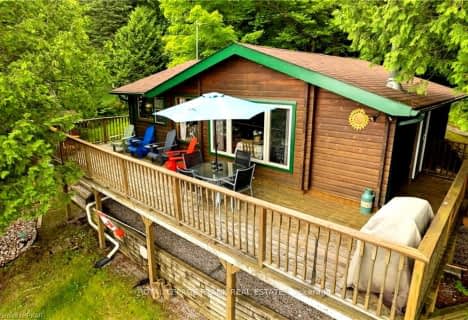Car-Dependent
- Almost all errands require a car.
Somewhat Bikeable
- Most errands require a car.
- — bath
- — bed
- — sqft
139 Fire Route 12 Route, Galway-Cavendish and Harvey, Ontario • K0L 1J0
- — bath
- — bed
- — sqft
36 Fire Route 14 Route, Galway-Cavendish and Harvey, Ontario • K0L 1J0

Lakefield District Public School
Elementary: PublicBuckhorn Public School
Elementary: PublicWarsaw Public School
Elementary: PublicSt. Paul Catholic Elementary School
Elementary: CatholicSt. Martin Catholic Elementary School
Elementary: CatholicChemong Public School
Elementary: PublicÉSC Monseigneur-Jamot
Secondary: CatholicPeterborough Collegiate and Vocational School
Secondary: PublicKenner Collegiate and Vocational Institute
Secondary: PublicAdam Scott Collegiate and Vocational Institute
Secondary: PublicThomas A Stewart Secondary School
Secondary: PublicSt. Peter Catholic Secondary School
Secondary: Catholic-
Isobel Morris Park
Peterborough ON 15.4km -
Cenotaph Park
Queen, Lakefield ON K0L 2H0 16km -
Riverview Park
Bobcaygeon ON 19.19km
-
BMO Bank of Montreal
1024 Mississauga St, Curve Lake ON K0L 1R0 12.06km -
CIBC
1024 Mississauga St, Curve Lake ON K0L 1R0 12.06km -
RBC Royal Bank
50 Queen St (Reid Street), Lakefield ON K0L 2H0 15.75km
- 2 bath
- 3 bed
- 1100 sqft
4 Island Terrace, Galway-Cavendish and Harvey, Ontario • K0L 2H0 • Rural Galway-Cavendish and Harvey
- 3 bath
- 3 bed
8 Sages Road, Galway-Cavendish and Harvey, Ontario • K0L 1J0 • Rural Galway-Cavendish and Harvey
- 1 bath
- 3 bed
- 700 sqft
2540 Birds Hill Lane, Smith Ennismore Lakefield, Ontario • K0L 1J0 • Rural Smith-Ennismore-Lakefield











