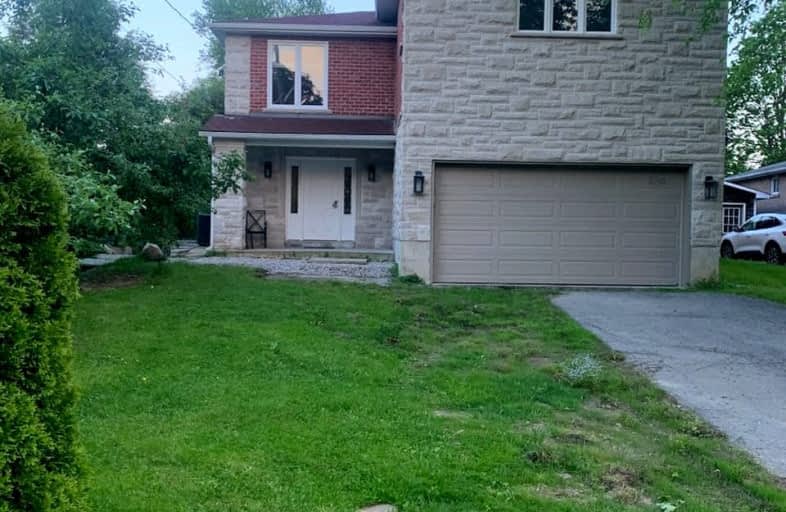Car-Dependent
- Most errands require a car.
49
/100
Some Transit
- Most errands require a car.
34
/100
Somewhat Bikeable
- Most errands require a car.
37
/100

Glen Cedar Public School
Elementary: Public
0.63 km
Prince Charles Public School
Elementary: Public
1.83 km
Meadowbrook Public School
Elementary: Public
0.49 km
Denne Public School
Elementary: Public
1.30 km
St Elizabeth Seton Catholic Elementary School
Elementary: Catholic
0.72 km
Mazo De La Roche Public School
Elementary: Public
1.38 km
Dr John M Denison Secondary School
Secondary: Public
2.49 km
Sacred Heart Catholic High School
Secondary: Catholic
1.70 km
Sir William Mulock Secondary School
Secondary: Public
5.22 km
Huron Heights Secondary School
Secondary: Public
0.93 km
Newmarket High School
Secondary: Public
2.98 km
St Maximilian Kolbe High School
Secondary: Catholic
7.75 km
-
Rogers Reservoir Conservation Area
East Gwillimbury ON 2.41km -
Wesley Brooks Memorial Conservation Area
Newmarket ON 3km -
Bonshaw Park
Bonshaw Ave (Red River Cres), Newmarket ON 3.6km
-
RBC Royal Bank
1181 Davis Dr, Newmarket ON L3Y 8R1 1.61km -
HSBC
150 Hollidge Blvd (Bayview Ave & Wellington street), Aurora ON L4G 8A3 6.65km -
Scotiabank
9 Borealis Ave, Aurora ON L4G 0R5 6.68km


