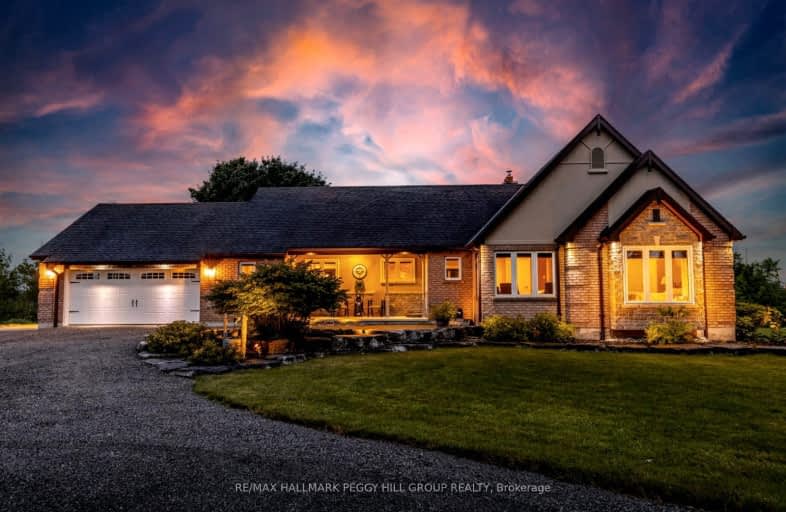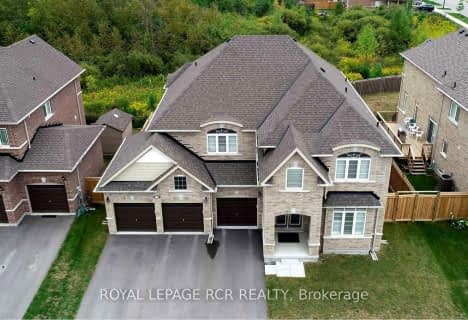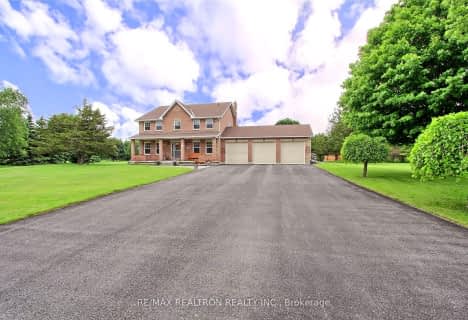Car-Dependent
- Almost all errands require a car.
No Nearby Transit
- Almost all errands require a car.
Somewhat Bikeable
- Most errands require a car.

St Bernadette's Catholic Elementary School
Elementary: CatholicBlack River Public School
Elementary: PublicSutton Public School
Elementary: PublicMorning Glory Public School
Elementary: PublicW J Watson Public School
Elementary: PublicFairwood Public School
Elementary: PublicOur Lady of the Lake Catholic College High School
Secondary: CatholicSutton District High School
Secondary: PublicSacred Heart Catholic High School
Secondary: CatholicKeswick High School
Secondary: PublicNantyr Shores Secondary School
Secondary: PublicHuron Heights Secondary School
Secondary: Public-
Sibbald Point Provincial Park
26465 York Rd 18 (Hwy #48 and Park Road), Sutton ON L0E 1R0 5.19km -
Williow Wharf
Lake Dr, Georgina ON 6.99km -
Brown Hill Park
East Gwillimbury ON 7.13km
-
TD Canada Trust Branch and ATM
20865 Dalton Rd, Sutton West ON L0E 1R0 3.09km -
Tsb custom stone works
670 Hwy 48, Beaverton ON L0K 1A0 13.64km -
TD Canada Trust ATM
6 Princess St, Mount Albert ON L0G 1M0 16.83km
- 9 bath
- 5 bed
- 5000 sqft
91 High Street, Georgina, Ontario • L0E 1R0 • Sutton & Jackson's Point













