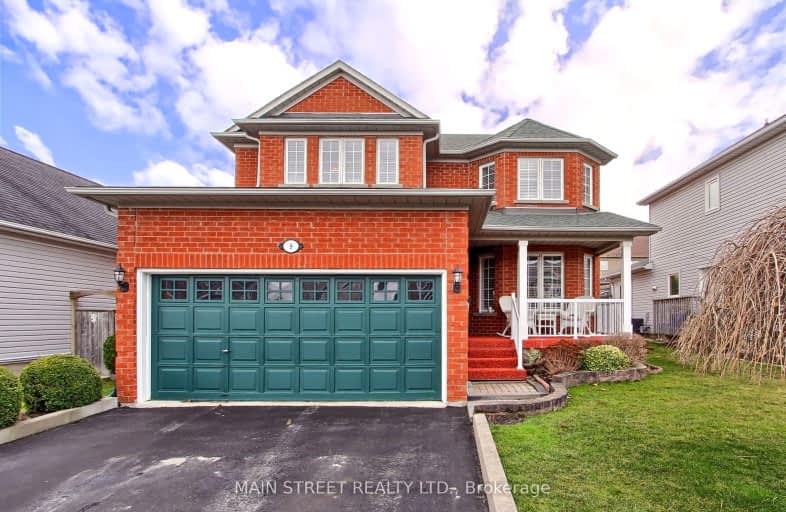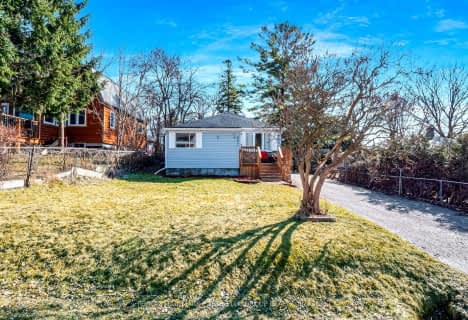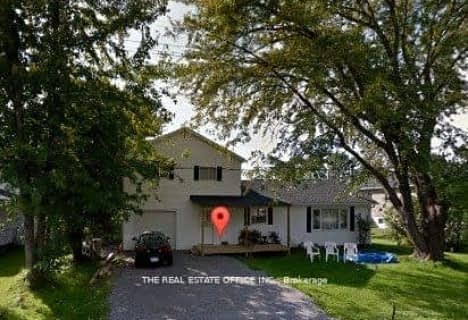Car-Dependent
- Most errands require a car.
Some Transit
- Most errands require a car.
Somewhat Bikeable
- Most errands require a car.

Our Lady of the Lake Catholic Elementary School
Elementary: CatholicPrince of Peace Catholic Elementary School
Elementary: CatholicJersey Public School
Elementary: PublicR L Graham Public School
Elementary: PublicFairwood Public School
Elementary: PublicLake Simcoe Public School
Elementary: PublicBradford Campus
Secondary: PublicOur Lady of the Lake Catholic College High School
Secondary: CatholicDr John M Denison Secondary School
Secondary: PublicSacred Heart Catholic High School
Secondary: CatholicKeswick High School
Secondary: PublicHuron Heights Secondary School
Secondary: Public-
Whipper Watson Park
Georgina ON 5.11km -
Valleyview Park
175 Walter English Dr (at Petal Av), East Gwillimbury ON 7.64km -
Anchor Park
East Gwillimbury ON 9.65km
-
Scotiabank
23556 Woodbine Ave, Georgina ON L4P 0E2 2.77km -
CoinFlip Bitcoin ATM
24164 Woodbine Ave, Keswick ON L4P 0L3 4.17km -
RBC Royal Bank
26 Holland St E, Bradford ON L3Z 2A9 12.26km
- 4 bath
- 4 bed
- 2500 sqft
12 Joe Dales Drive South, Georgina, Ontario • L4P 2G6 • Keswick South
- 5 bath
- 4 bed
- 2500 sqft
19 Clear Spring Avenue, Georgina, Ontario • L4P 0H7 • Keswick South






















