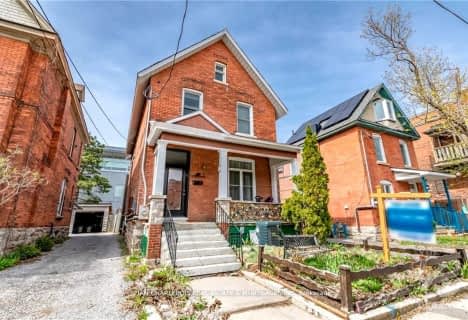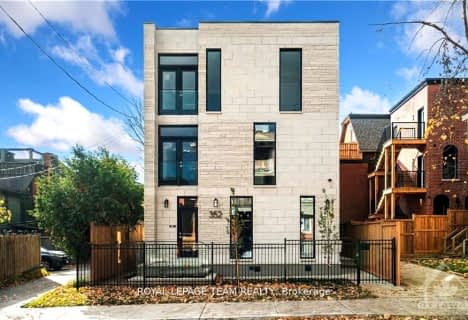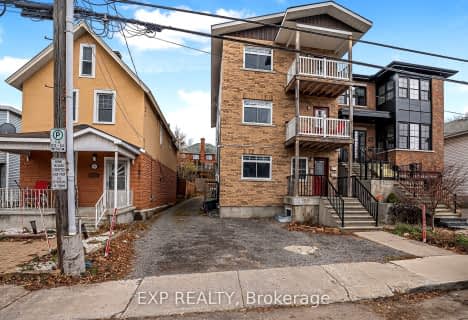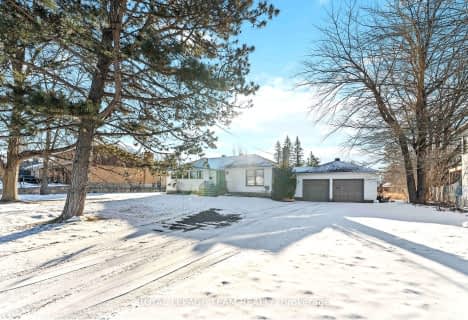Very Walkable
- Most errands can be accomplished on foot.
Excellent Transit
- Most errands can be accomplished by public transportation.
Biker's Paradise
- Daily errands do not require a car.

École élémentaire catholique Au Coeur d'Ottawa
Elementary: CatholicViscount Alexander Public School
Elementary: PublicLady Evelyn Alternative School
Elementary: PublicFirst Avenue Public School
Elementary: PublicElgin Street Public School
Elementary: PublicImmaculata Intermediate School
Elementary: CatholicUrban Aboriginal Alternate High School
Secondary: PublicRichard Pfaff Secondary Alternate Site
Secondary: PublicImmaculata High School
Secondary: CatholicÉcole secondaire publique De La Salle
Secondary: PublicLisgar Collegiate Institute
Secondary: PublicGlebe Collegiate Institute
Secondary: Public-
Brantwood Park
30 Marlowe Cres (btwn Clegg & Belgrave), Ottawa ON K1S 1H6 0.84km -
Robinson's Field
Mann Ave and Range Rd, Ottawa ON 0.95km -
Patterson Park
Ottawa ON 1.26km
-
Scotiabank
119 Mann Ave, Ottawa ON K1N 5A4 0.89km -
RBC Royal Bank
475 Bank St (at Flora St.), Ottawa ON K2P 1Z2 1.41km -
Export Development Canada
151 O'Connor St (O'Connor St.), Ottawa ON K2P 2M5 1.88km
- — bath
- — bed
53 CATHCART Street, Lower Town - Sandy Hill, Ontario • K1N 5B7 • 4001 - Lower Town/Byward Market
- 1 bath
- 2 bed
03-58 FLORENCE Street, Ottawa Centre, Ontario • K2P 0W7 • 4103 - Ottawa Centre
- 3 bath
- 3 bed
1 Charles Jackson Avenue, Dows Lake - Civic Hospital and Area, Ontario • K1S 4K6 • 4501 - Dows Lake
- — bath
- — bed
A-7 Rosebery Avenue, Glebe - Ottawa East and Area, Ontario • K1S 1W1 • 4401 - Glebe
- 2 bath
- 2 bed
- 700 sqft
716-10 James Street, Ottawa Centre, Ontario • K7P 1T2 • 4101 - Ottawa Centre
- 2 bath
- 4 bed
293 Holmwood Avenue, Glebe - Ottawa East and Area, Ontario • K1S 2R1 • 4401 - Glebe
- 1 bath
- 2 bed
05-352 Lyon Street North, Ottawa Centre, Ontario • K1R 5K7 • 4103 - Ottawa Centre
- 2 bath
- 5 bed
A-52 Champagne Avenue South, Dows Lake - Civic Hospital and Area, Ontario • K1S 4P2 • 4503 - West Centre Town
- 1 bath
- 2 bed
30-407 ELGIN Street, Ottawa Centre, Ontario • K2P 1N2 • 4104 - Ottawa Centre/Golden Triangle
- 1 bath
- 3 bed
420 Billings Avenue, Alta Vista and Area, Ontario • K1H 5L6 • 3606 - Alta Vista/Faircrest Heights
- 1 bath
- 2 bed
01-15 Monk Street, Glebe - Ottawa East and Area, Ontario • K1S 3Y5 • 4401 - Glebe














