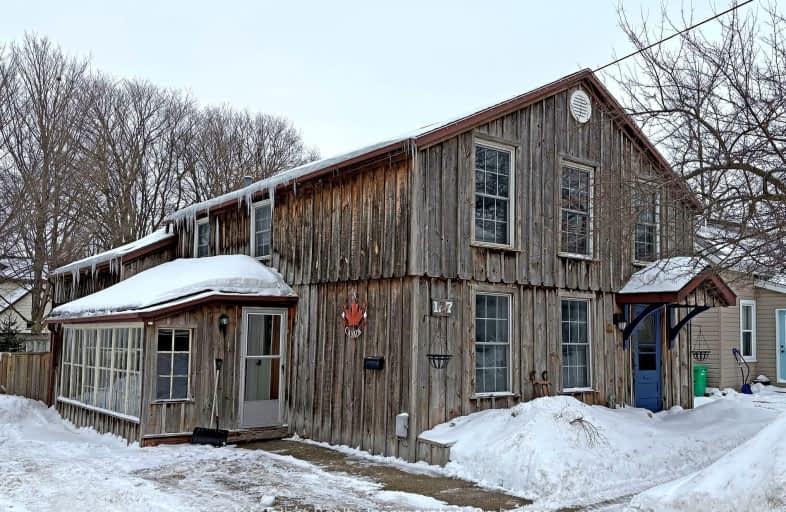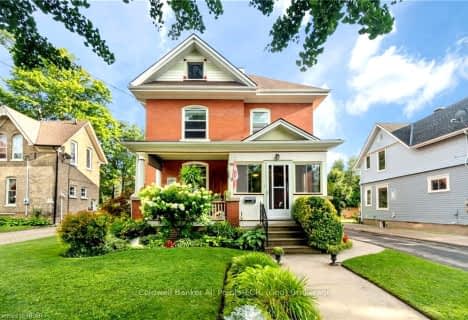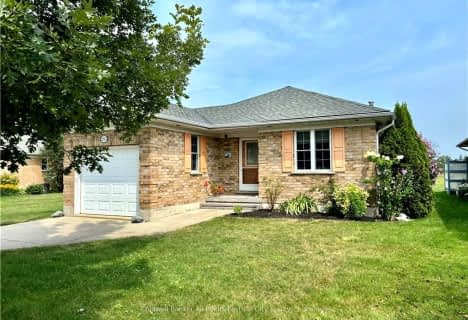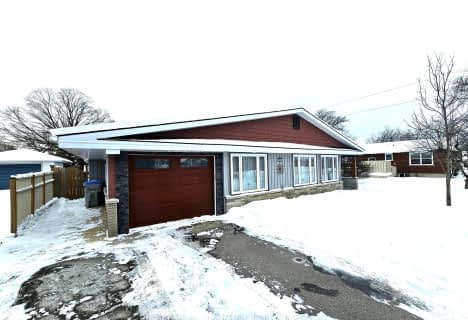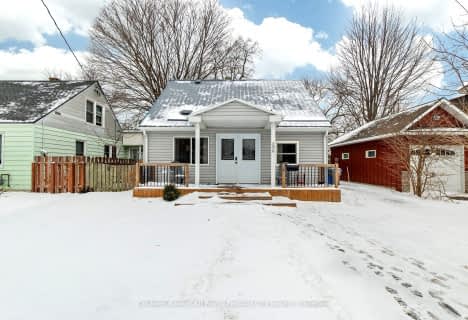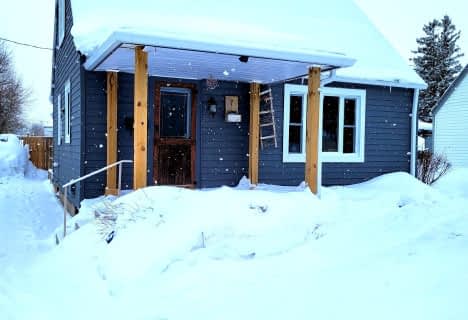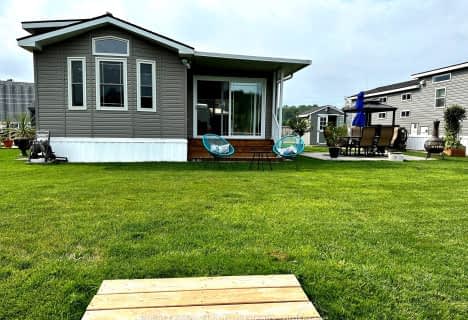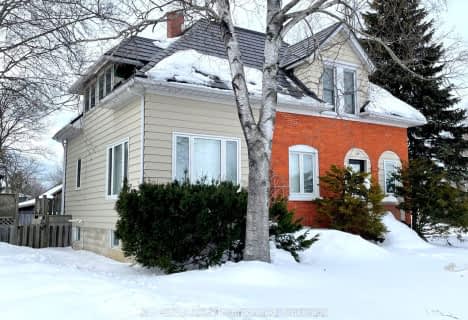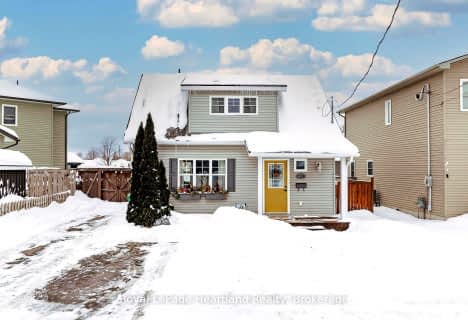Very Walkable
- Most errands can be accomplished on foot.
Very Bikeable
- Most errands can be accomplished on bike.

GDCI - Elementary
Elementary: PublicBrookside Public School
Elementary: PublicSt Joseph Separate School
Elementary: CatholicClinton Public School
Elementary: PublicSt Marys Separate School
Elementary: CatholicGoderich Public School
Elementary: PublicAvon Maitland District E-learning Centre
Secondary: PublicKincardine District Secondary School
Secondary: PublicGoderich District Collegiate Institute
Secondary: PublicCentral Huron Secondary School
Secondary: PublicSt Anne's Catholic School
Secondary: CatholicF E Madill Secondary School
Secondary: Public-
Colbourne Park
Goderich ON 0.3km -
Courthouse Square
Goderich ON 0.47km -
Kinsmen Park
Goderich ON 0.97km
-
TD Canada Trust Branch and ATM
39 Victoria St S, Goderich ON N7A 3H4 0.34km -
TD Canada Trust ATM
39 Victoria St S, Goderich ON N7A 3H4 0.34km -
TD Bank Financial Group
39 Victoria St S, Goderich ON N7A 3H4 0.34km
- 1 bath
- 2 bed
- 700 sqft
#H-12-100 North Harbour Road West, Goderich, Ontario • N7A 2W6 • Goderich Town
