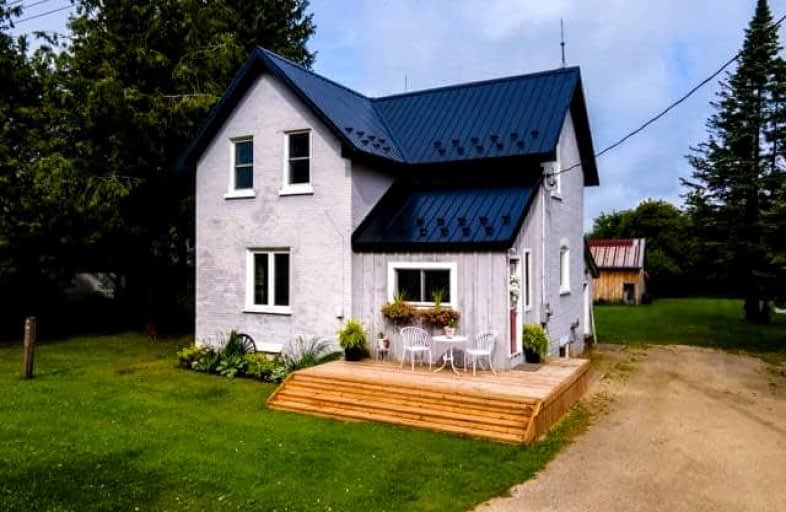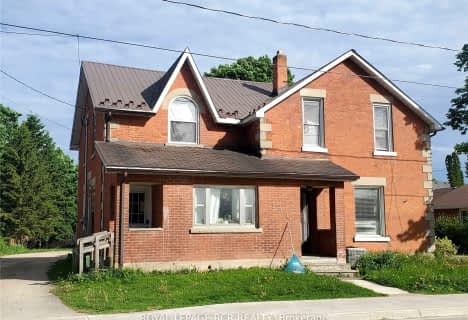
Highpoint Community Elementary School
Elementary: Public
0.77 km
Dundalk & Proton Community School
Elementary: Public
0.79 km
Osprey Central School
Elementary: Public
16.23 km
Hyland Heights Elementary School
Elementary: Public
17.82 km
Glenbrook Elementary School
Elementary: Public
18.02 km
Macphail Memorial Elementary School
Elementary: Public
15.62 km
Collingwood Campus
Secondary: Public
39.52 km
Jean Vanier Catholic High School
Secondary: Catholic
38.53 km
Grey Highlands Secondary School
Secondary: Public
15.42 km
Centre Dufferin District High School
Secondary: Public
17.92 km
Westside Secondary School
Secondary: Public
36.56 km
Collingwood Collegiate Institute
Secondary: Public
38.04 km
$
$549,900
- 3 bath
- 3 bed
- 1500 sqft
348 Van Dusen Avenue, Southgate, Ontario • N0C 1B0 • Rural Southgate














