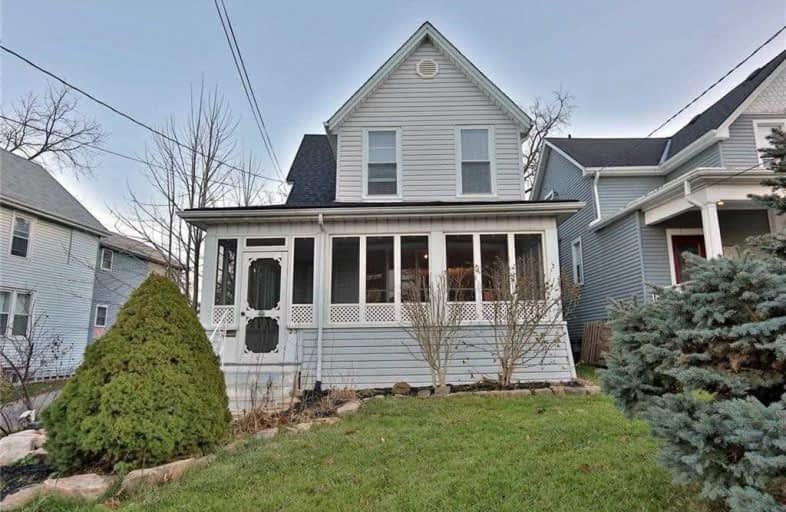
Park Public School
Elementary: Public
2.32 km
St Joseph Catholic Elementary School
Elementary: Catholic
0.43 km
Nelles Public School
Elementary: Public
0.95 km
Lakeview Public School
Elementary: Public
1.14 km
Central Public School
Elementary: Public
0.69 km
Our Lady of Fatima Catholic Elementary School
Elementary: Catholic
1.36 km
South Lincoln High School
Secondary: Public
10.69 km
Beamsville District Secondary School
Secondary: Public
7.66 km
Grimsby Secondary School
Secondary: Public
0.76 km
Orchard Park Secondary School
Secondary: Public
12.45 km
Blessed Trinity Catholic Secondary School
Secondary: Catholic
1.64 km
Cardinal Newman Catholic Secondary School
Secondary: Catholic
15.22 km





