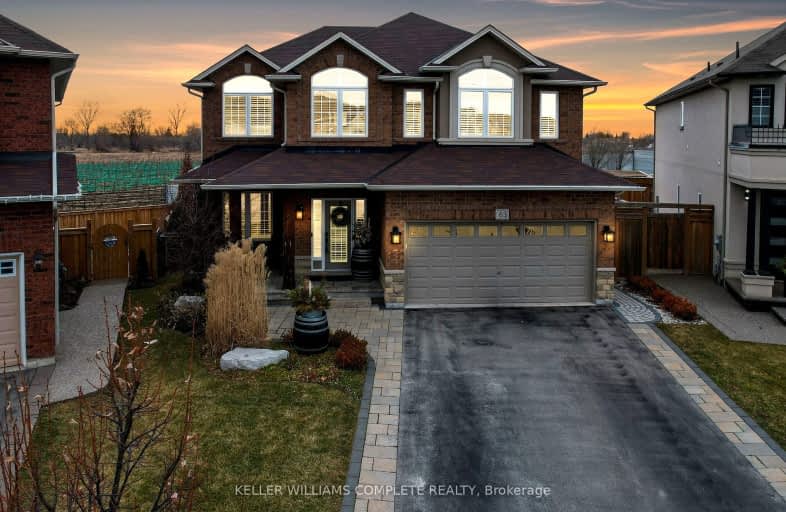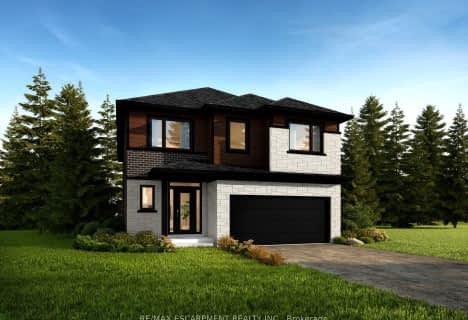Car-Dependent
- Almost all errands require a car.
No Nearby Transit
- Almost all errands require a car.
Somewhat Bikeable
- Most errands require a car.

Immaculate Heart of Mary Catholic Elementary School
Elementary: CatholicSmith Public School
Elementary: PublicCentral Public School
Elementary: PublicOur Lady of Fatima Catholic Elementary School
Elementary: CatholicSt. Gabriel Catholic Elementary School
Elementary: CatholicWinona Elementary Elementary School
Elementary: PublicSouth Lincoln High School
Secondary: PublicGrimsby Secondary School
Secondary: PublicOrchard Park Secondary School
Secondary: PublicBlessed Trinity Catholic Secondary School
Secondary: CatholicSaltfleet High School
Secondary: PublicCardinal Newman Catholic Secondary School
Secondary: Catholic-
Lake Pointe Park
Stoney Creek ON 1.19km -
Grimsby Dog Park
Grimsby ON 1.55km -
Murray Street Park
Murray St (Lakeside Drive), Grimsby ON 5.48km
-
RBC Royal Bank
1346 S Service Rd, Stoney Creek ON L8E 5C5 1.96km -
CIBC Cash Dispenser
817 Queenston Rd, Stoney Creek ON L8G 1B1 11.09km -
Scotiabank
816 Queenston Rd, Stoney Creek ON L8G 1A9 11.09km
- 4 bath
- 4 bed
- 2500 sqft
30 Sidare Court, Grimsby, Ontario • L3M 4E8 • 540 - Grimsby Beach
- 4 bath
- 4 bed
- 2000 sqft
6 Tamarack Court, Grimsby, Ontario • L3M 5M2 • 542 - Grimsby East









