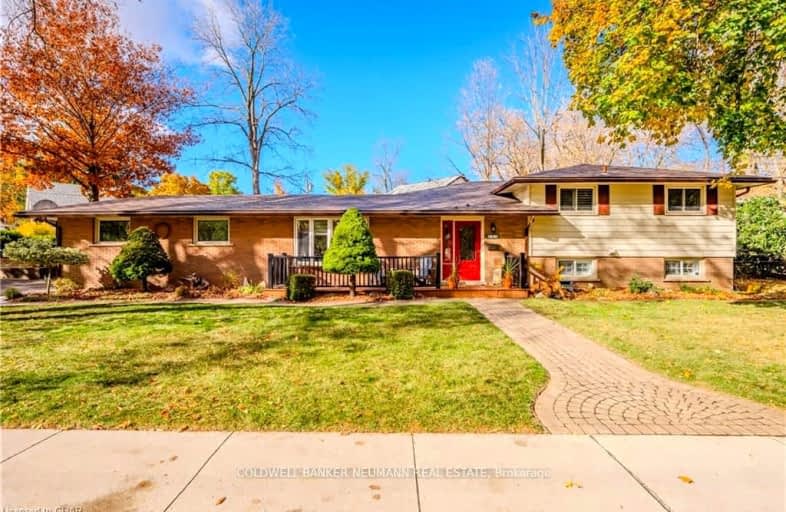Sold on Dec 04, 1985
Note: Property is not currently for sale or for rent.

-
Type: Detached
-
Style: Other
-
Lot Size: 171 x 0 Acres
-
Age: No Data
-
Taxes: $1,119 per year
-
Days on Site: 44 Days
-
Added: Dec 18, 2024 (1 month on market)
-
Updated:
-
Last Checked: 3 months ago
-
MLS®#: X11396336
PLASTER CONSTR,HDWD U/CARPETS,W/O BSMT,BSMT APT POTENTIAL,EXTRA PARKG. INCL:BI DISHWASHER,ARMCO STEEL SHED
Property Details
Facts for 119 Bristol Street, Guelph
Status
Days on Market: 44
Last Status: Sold
Sold Date: Dec 04, 1985
Closed Date: Dec 04, 1985
Expiry Date: Jan 20, 1986
Sold Price: $78,000
Unavailable Date: Dec 04, 1985
Input Date: Dec 09, 1985
Property
Status: Sale
Property Type: Detached
Style: Other
Area: Guelph
Community: Central West
Assessment Amount: $14,054
Inside
Fireplace: No
Building
Basement: Full
Heat Type: Other
Heat Source: Other
Exterior: Brick
Exterior: Wood
Elevator: N
Special Designation: Unknown
Parking
Driveway: Other
Garage Type: Attached
Fees
Tax Year: 85
Tax Legal Description: P8PTL279(PT52,3P61R2837)
Taxes: $1,119
Land
Municipality District: Guelph
Pool: None
Lot Frontage: 171 Acres
Acres: < .50
Zoning: R1B
| XXXXXXXX | XXX XX, XXXX |
XXXX XXX XXXX |
$XX,XXX |
| XXX XX, XXXX |
XXXXXX XXX XXXX |
$XX,XXX | |
| XXXXXXXX | XXX XX, XXXX |
XXXX XXX XXXX |
$XXX,XXX |
| XXX XX, XXXX |
XXXXXX XXX XXXX |
$XXX,XXX | |
| XXXXXXXX | XXX XX, XXXX |
XXXX XXX XXXX |
$XXX,XXX |
| XXX XX, XXXX |
XXXXXX XXX XXXX |
$XXX,XXX | |
| XXXXXXXX | XXX XX, XXXX |
XXXX XXX XXXX |
$XXX,XXX |
| XXX XX, XXXX |
XXXXXX XXX XXXX |
$XXX,XXX |
| XXXXXXXX XXXX | XXX XX, XXXX | $60,000 XXX XXXX |
| XXXXXXXX XXXXXX | XXX XX, XXXX | $65,900 XXX XXXX |
| XXXXXXXX XXXX | XXX XX, XXXX | $146,900 XXX XXXX |
| XXXXXXXX XXXXXX | XXX XX, XXXX | $149,900 XXX XXXX |
| XXXXXXXX XXXX | XXX XX, XXXX | $864,000 XXX XXXX |
| XXXXXXXX XXXXXX | XXX XX, XXXX | $895,000 XXX XXXX |
| XXXXXXXX XXXX | XXX XX, XXXX | $864,000 XXX XXXX |
| XXXXXXXX XXXXXX | XXX XX, XXXX | $895,000 XXX XXXX |

ÉÉC Saint-René-Goupil
Elementary: CatholicCentral Public School
Elementary: PublicSt Joseph Catholic School
Elementary: CatholicPaisley Road Public School
Elementary: PublicEcole King George Public School
Elementary: PublicJohn McCrae Public School
Elementary: PublicSt John Bosco Catholic School
Secondary: CatholicCollege Heights Secondary School
Secondary: PublicOur Lady of Lourdes Catholic School
Secondary: CatholicGuelph Collegiate and Vocational Institute
Secondary: PublicCentennial Collegiate and Vocational Institute
Secondary: PublicJohn F Ross Collegiate and Vocational Institute
Secondary: Public