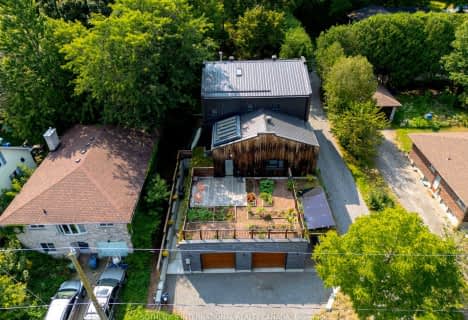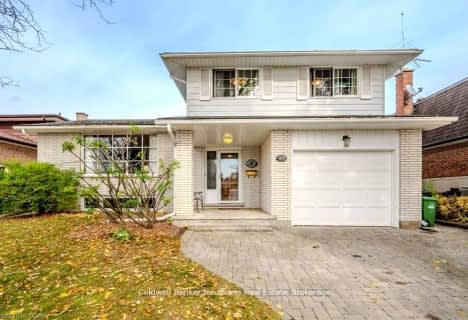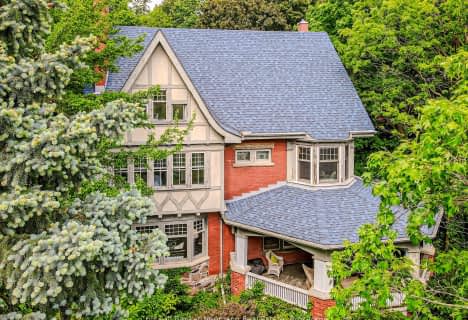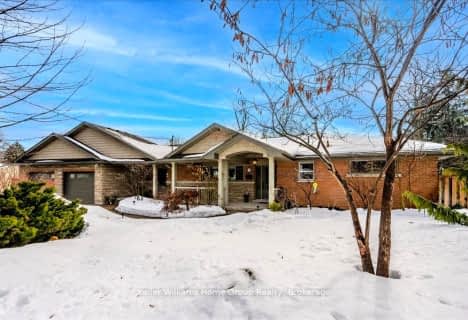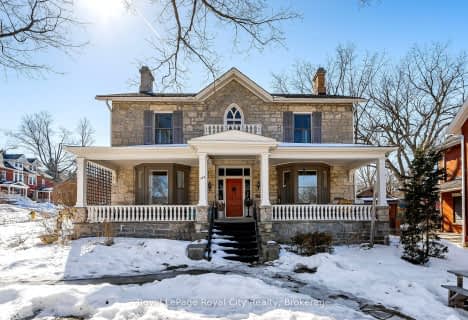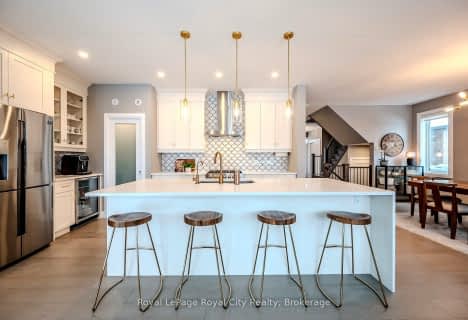
Sacred HeartCatholic School
Elementary: CatholicPriory Park Public School
Elementary: PublicEcole Guelph Lake Public School
Elementary: PublicÉÉC Saint-René-Goupil
Elementary: CatholicCentral Public School
Elementary: PublicJohn McCrae Public School
Elementary: PublicSt John Bosco Catholic School
Secondary: CatholicCollege Heights Secondary School
Secondary: PublicSt James Catholic School
Secondary: CatholicGuelph Collegiate and Vocational Institute
Secondary: PublicCentennial Collegiate and Vocational Institute
Secondary: PublicJohn F Ross Collegiate and Vocational Institute
Secondary: Public- 5 bath
- 4 bed
- 3500 sqft
274 Kathleen Street, Guelph, Ontario • N1H 4Y5 • Exhibition Park
- 3 bath
- 4 bed
- 3000 sqft
153 Cityview Drive North, Guelph, Ontario • N1E 6Y7 • Grange Hill East
- 5 bath
- 4 bed
- 2000 sqft
12 Lynwood Avenue, Guelph, Ontario • N1G 1P9 • Dovercliffe Park/Old University

