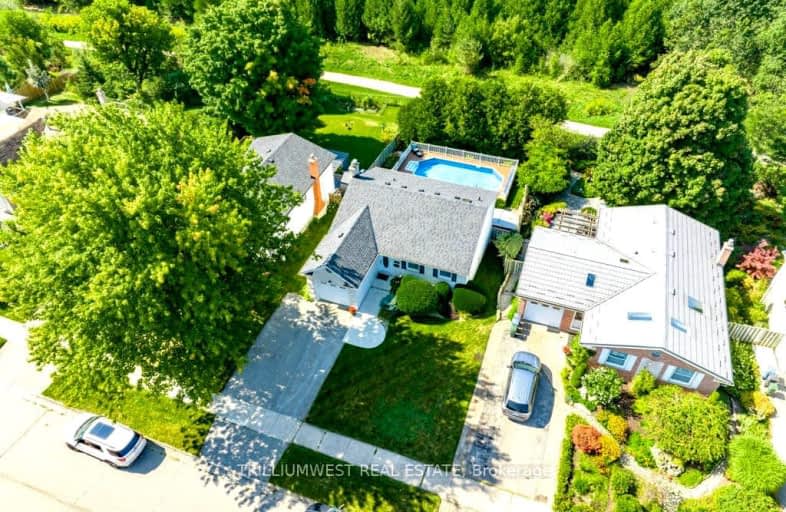Car-Dependent
- Most errands require a car.
Some Transit
- Most errands require a car.
Somewhat Bikeable
- Most errands require a car.

Priory Park Public School
Elementary: PublicÉÉC Saint-René-Goupil
Elementary: CatholicMary Phelan Catholic School
Elementary: CatholicGateway Drive Public School
Elementary: PublicTaylor Evans Public School
Elementary: PublicKortright Hills Public School
Elementary: PublicSt John Bosco Catholic School
Secondary: CatholicCollege Heights Secondary School
Secondary: PublicOur Lady of Lourdes Catholic School
Secondary: CatholicGuelph Collegiate and Vocational Institute
Secondary: PublicCentennial Collegiate and Vocational Institute
Secondary: PublicJohn F Ross Collegiate and Vocational Institute
Secondary: Public-
Gateway Public & Springdale Park
1.6km -
John Gamble Park
594 Hanlon Rd (at Kortright), Guelph ON 2.1km -
Hanlon Dog Park
Guelph ON 2.27km
-
BMO Bank of Montreal
435 Stone Rd W, Guelph ON N1G 2X6 1.69km -
TD Canada Trust ATM
496 Edinburgh Rd S, Guelph ON N1G 4Z1 2.06km -
TD Bank Financial Group
496 Edinburgh Rd S (at Stone Road), Guelph ON N1G 4Z1 2.08km
- 2 bath
- 3 bed
69 Rhonda Road South, Guelph, Ontario • N1H 6H3 • Willow West/Sugarbush/West Acres
- 4 bath
- 3 bed
- 1500 sqft
65 CANDLEWOOD Drive, Guelph, Ontario • N1K 1T6 • Willow West/Sugarbush/West Acres
- 2 bath
- 4 bed
- 1500 sqft
251 Deerpath Drive, Guelph, Ontario • N1K 1T8 • Willow West/Sugarbush/West Acres
- 2 bath
- 4 bed
- 1100 sqft
48 Alma Street South, Guelph, Ontario • N1H 5W7 • Junction/Onward Willow
- 2 bath
- 3 bed
- 1500 sqft
44 Melrose Place, Guelph, Ontario • N1K 1W4 • Willow West/Sugarbush/West Acres














