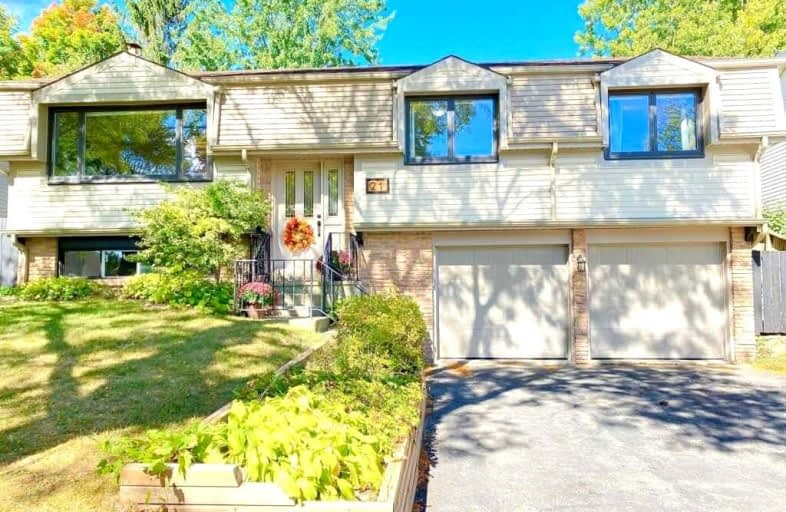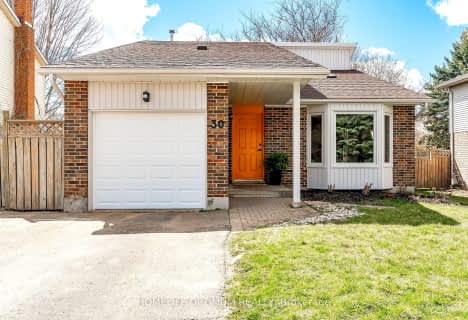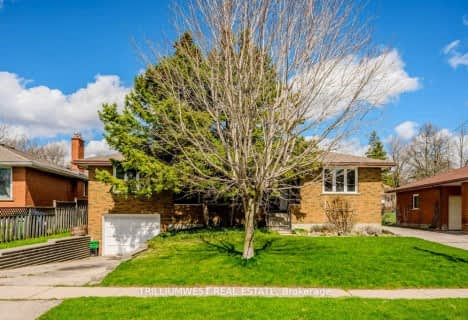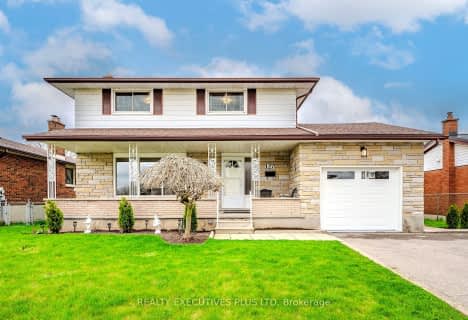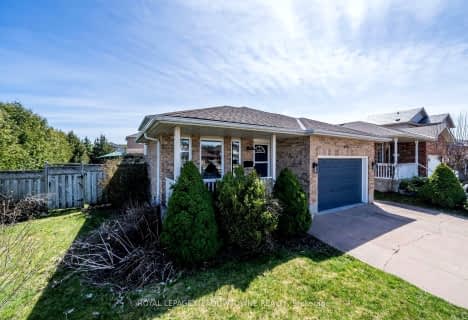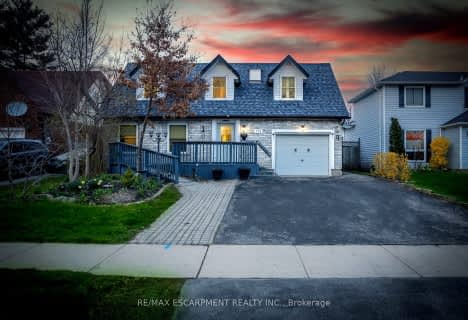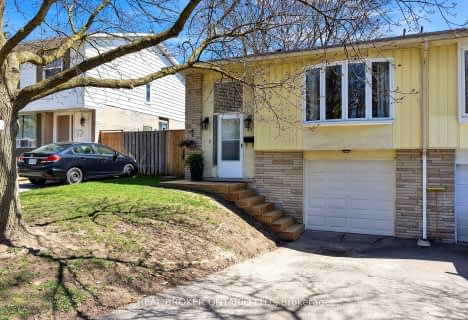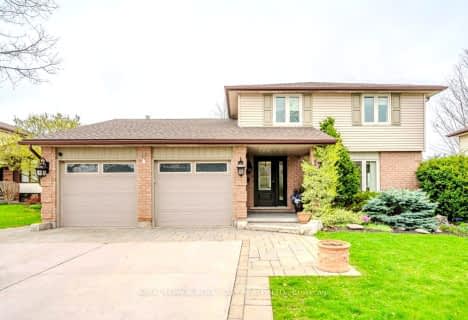
Gateway Drive Public School
Elementary: Public
0.51 km
St Francis of Assisi Catholic School
Elementary: Catholic
1.01 km
St Peter Catholic School
Elementary: Catholic
1.78 km
Westwood Public School
Elementary: Public
2.03 km
Taylor Evans Public School
Elementary: Public
0.74 km
Mitchell Woods Public School
Elementary: Public
1.62 km
St John Bosco Catholic School
Secondary: Catholic
3.85 km
College Heights Secondary School
Secondary: Public
2.60 km
Our Lady of Lourdes Catholic School
Secondary: Catholic
3.67 km
Guelph Collegiate and Vocational Institute
Secondary: Public
3.42 km
Centennial Collegiate and Vocational Institute
Secondary: Public
2.81 km
John F Ross Collegiate and Vocational Institute
Secondary: Public
5.78 km
$
$775,000
- 2 bath
- 3 bed
- 1100 sqft
4 Bushmills Crescent, Guelph, Ontario • N1K 1T5 • Parkwood Gardens
