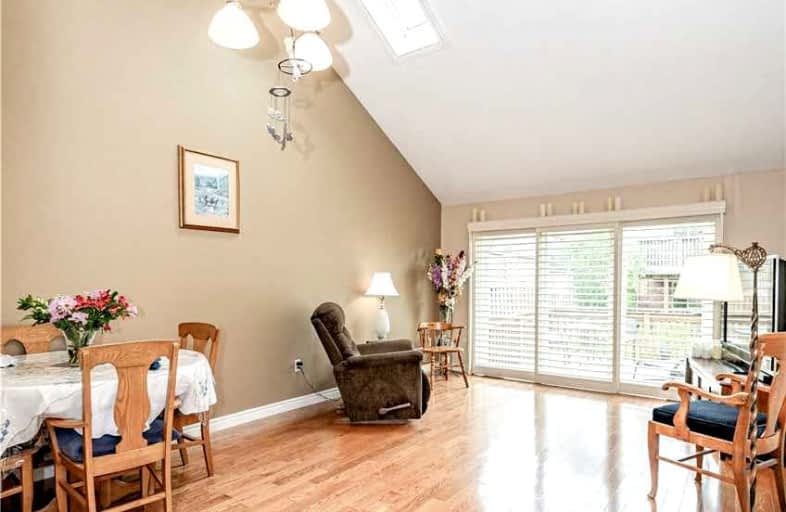
Sacred HeartCatholic School
Elementary: Catholic
1.51 km
Ecole Guelph Lake Public School
Elementary: Public
1.72 km
William C. Winegard Public School
Elementary: Public
0.67 km
St John Catholic School
Elementary: Catholic
0.57 km
Ken Danby Public School
Elementary: Public
1.32 km
Holy Trinity Catholic School
Elementary: Catholic
1.22 km
St John Bosco Catholic School
Secondary: Catholic
2.64 km
Our Lady of Lourdes Catholic School
Secondary: Catholic
3.53 km
St James Catholic School
Secondary: Catholic
0.54 km
Guelph Collegiate and Vocational Institute
Secondary: Public
3.19 km
Centennial Collegiate and Vocational Institute
Secondary: Public
4.50 km
John F Ross Collegiate and Vocational Institute
Secondary: Public
1.61 km







