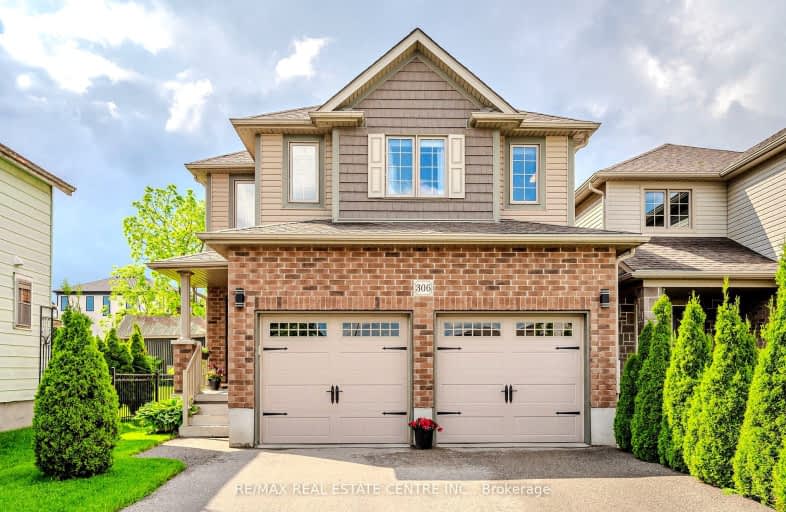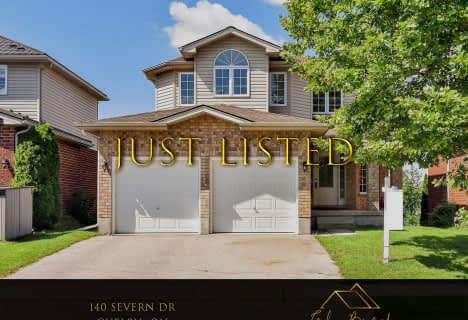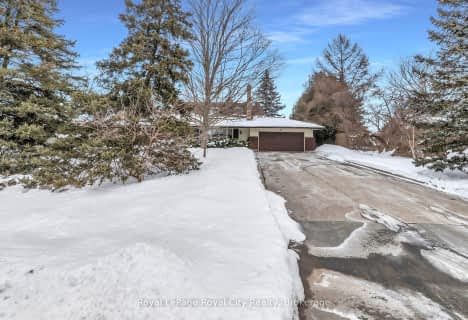
Video Tour
Somewhat Walkable
- Some errands can be accomplished on foot.
67
/100
Some Transit
- Most errands require a car.
38
/100
Bikeable
- Some errands can be accomplished on bike.
52
/100

Sacred HeartCatholic School
Elementary: Catholic
1.71 km
John Galt Public School
Elementary: Public
1.48 km
William C. Winegard Public School
Elementary: Public
0.49 km
St John Catholic School
Elementary: Catholic
0.64 km
Ken Danby Public School
Elementary: Public
1.12 km
Holy Trinity Catholic School
Elementary: Catholic
1.02 km
St John Bosco Catholic School
Secondary: Catholic
2.82 km
Our Lady of Lourdes Catholic School
Secondary: Catholic
3.66 km
St James Catholic School
Secondary: Catholic
0.62 km
Guelph Collegiate and Vocational Institute
Secondary: Public
3.35 km
Centennial Collegiate and Vocational Institute
Secondary: Public
4.70 km
John F Ross Collegiate and Vocational Institute
Secondary: Public
1.65 km
-
Starview Park
Guelph ON 0.64km -
O’Connor Lane Park
Guelph ON 0.95km -
Eramosa River Park
Guelph ON 1.39km
-
CIBC
25 Victoria Rd N, Guelph ON N1E 5G6 0.56km -
RBC Royal Bank ATM
587 York Rd, Guelph ON N1E 3J3 0.92km -
BMO Bank of Montreal
380 Eramosa Rd, Guelph ON N1E 6R2 1.9km











