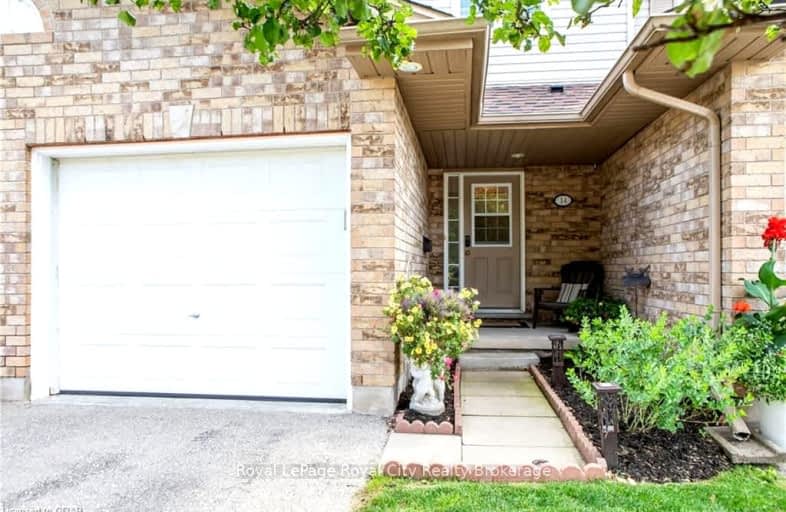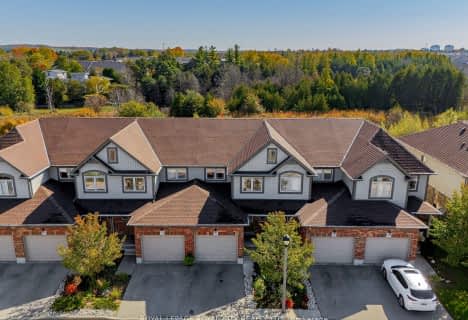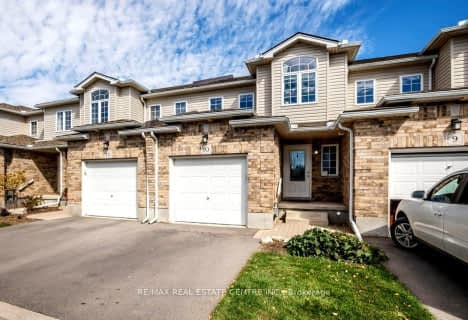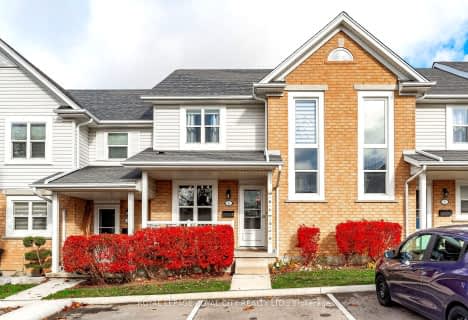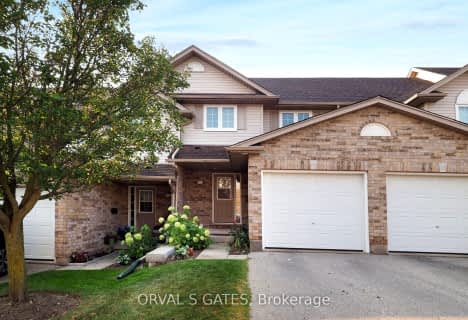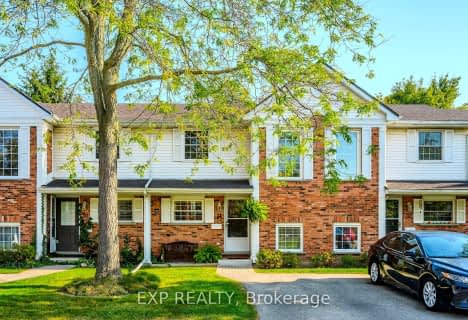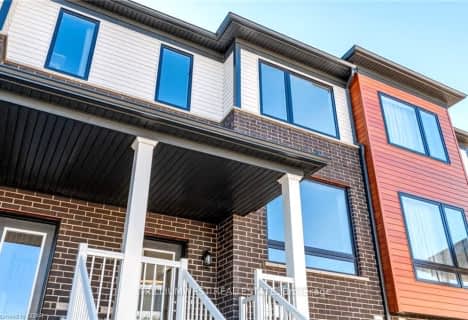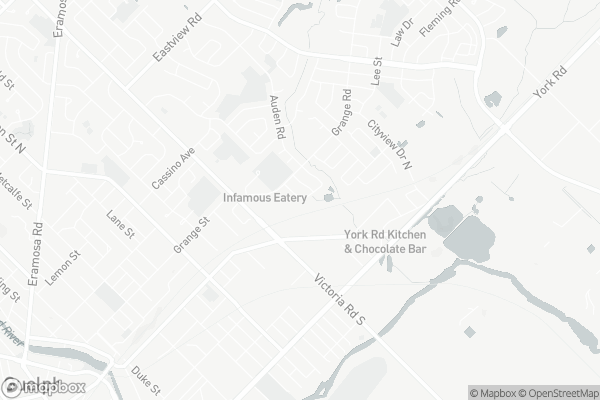
Sacred HeartCatholic School
Elementary: CatholicEcole Guelph Lake Public School
Elementary: PublicWilliam C. Winegard Public School
Elementary: PublicSt John Catholic School
Elementary: CatholicKen Danby Public School
Elementary: PublicHoly Trinity Catholic School
Elementary: CatholicSt John Bosco Catholic School
Secondary: CatholicOur Lady of Lourdes Catholic School
Secondary: CatholicSt James Catholic School
Secondary: CatholicGuelph Collegiate and Vocational Institute
Secondary: PublicCentennial Collegiate and Vocational Institute
Secondary: PublicJohn F Ross Collegiate and Vocational Institute
Secondary: Public-
The Real Deal
224 Victoria Road S, Guelph, ON N1E 5R1 0.82km -
Retour Bistro
150 Wellington Street E, Guelph, ON N1H 3R2 1.87km -
Bobby O'brien's
90 Macdonell St, Guelph, ON N1H 2Z6 2.14km
-
Planet Bean Coffee
259 Grange Road E, Unit 2, Guelph, ON N1E 6R5 0.21km -
7-Eleven
585 Eramosa Rd, Guelph, ON N1E 2N4 1.98km -
Augusta Louise Cafe and Bistro
106 Carden Street, Guelph, ON N1H 3A3 2.13km
-
Shoppers Drug Mart
375 Eramosa Road, Guelph, ON N1E 2N1 1.75km -
Eramosa Pharmacy
247 Eramosa Road, Guelph, ON N1E 2M5 1.79km -
Pharmasave On Wyndham
45 Wyndham Street N, Guelph, ON N1H 4E4 2.21km
-
Super Happy Garden
259 Grange Road, Guelph, ON N1E 6R5 0.25km -
Bambu Sushi
259 Grange Rd, Guelph, ON N1E 6R5 0.25km -
Royal Cuisine
259 Grange Road, Guelph, ON N1E 6R5 0.26km
-
Stone Road Mall
435 Stone Road W, Guelph, ON N1G 2X6 4.46km -
Canadian Tire
127 Stone Road W, Guelph, ON N1G 5G4 3.89km -
Walmart
175 Stone Road W, Guelph, ON N1G 5L4 3.92km
-
Angelino's Fresh Choice Market
16 Stevenson Street S, Guelph, ON N1E 5N1 0.82km -
Big Bear Food Mart
235 Starwood Drive, Guelph, ON N1E 7M5 1.07km -
Zehrs
297 Eramosa Road, Guelph, ON N1E 2M7 1.7km
-
Royal City Brewing
199 Victoria Road, Guelph, ON N1E 0.66km -
LCBO
615 Scottsdale Drive, Guelph, ON N1G 3P4 4.98km -
LCBO
97 Parkside Drive W, Fergus, ON N1M 3M5 21.34km
-
BAP Heating & Cooling
25 Clearview Street, Unit 8, Guelph, ON N1E 6C4 0.63km -
Jameson’s Auto Works
9 Smith Avenue, Guelph, ON N1E 5V4 0.95km -
7-Eleven
585 Eramosa Rd, Guelph, ON N1E 2N4 1.98km
-
The Book Shelf
41 Quebec Street, Guelph, ON N1H 2T1 2.35km -
The Bookshelf Cinema
41 Quebec Street, 2nd Floor, Guelph, ON N1H 2T1 2.35km -
Mustang Drive In
5012 Jones Baseline, Eden Mills, ON N0B 1P0 4.2km
-
Guelph Public Library
100 Norfolk Street, Guelph, ON N1H 4J6 2.5km -
Idea Exchange
Hespeler, 5 Tannery Street E, Cambridge, ON N3C 2C1 15.66km -
Idea Exchange
50 Saginaw Parkway, Cambridge, ON N1T 1W2 19.28km
-
Guelph General Hospital
115 Delhi Street, Guelph, ON N1E 4J4 2.16km -
Homewood Health Centre
150 Delhi Street, Guelph, ON N1E 6K9 2.42km -
Edinburgh Clinic
492 Edinburgh Road S, Guelph, ON N1G 4Z1 4.09km
-
Joe Veroni Park
Flemming Dr (Watson Rd.), Guelph ON 1.81km -
John Galt Park
35 Woolwich 1.85km -
Exhibition Park
81 London Rd W, Guelph ON N1H 2B8 2.88km
-
Localcoin Bitcoin ATM - York Convenience
220 York Rd, Guelph ON N1E 3G2 1.49km -
CIBC
59 Wyndham St N (Douglas St), Guelph ON N1H 4E7 2.18km -
Meridian Credit Union
153 Wyndham St N, Guelph ON N1H 4E9 2.22km
For Sale
More about this building
View 31 Schroder Crescent, Guelph- 2 bath
- 3 bed
- 1000 sqft
89-240 London Road West, Guelph, Ontario • N1H 8N8 • Exhibition Park
- 2 bath
- 3 bed
- 1000 sqft
31-129 Victoria Road North, Guelph, Ontario • N1E 6V3 • Grange Hill East
- 2 bath
- 3 bed
- 1000 sqft
14-240 London Road West, Guelph, Ontario • N1H 8N8 • Exhibition Park
- 2 bath
- 3 bed
- 1000 sqft
89-240 LONDON ROAD WEST Road, Guelph, Ontario • N1H 8N8 • Exhibition Park
- 3 bath
- 3 bed
- 1800 sqft
103-73 Arthur Street South, Guelph, Ontario • N1E 0S6 • Two Rivers
