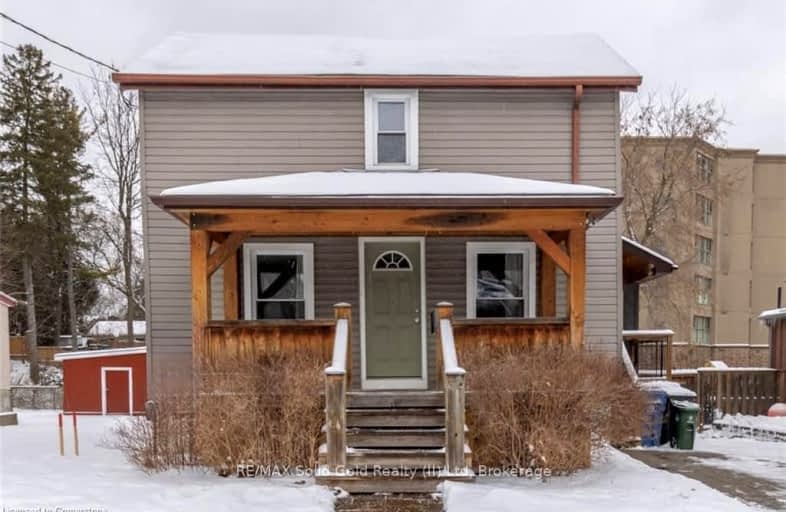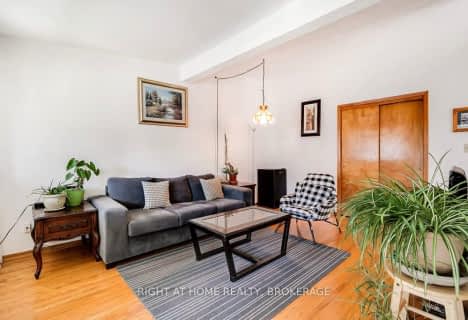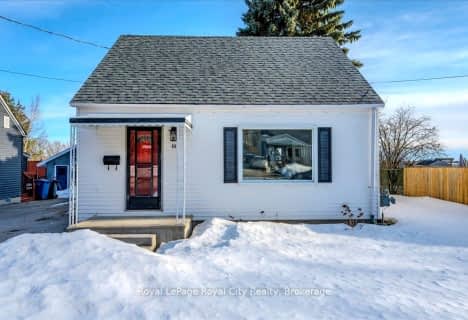Somewhat Walkable
- Some errands can be accomplished on foot.
Some Transit
- Most errands require a car.
Bikeable
- Some errands can be accomplished on bike.

ÉÉC Saint-René-Goupil
Elementary: CatholicCentral Public School
Elementary: PublicSt Joseph Catholic School
Elementary: CatholicWillow Road Public School
Elementary: PublicPaisley Road Public School
Elementary: PublicJohn McCrae Public School
Elementary: PublicSt John Bosco Catholic School
Secondary: CatholicCollege Heights Secondary School
Secondary: PublicOur Lady of Lourdes Catholic School
Secondary: CatholicGuelph Collegiate and Vocational Institute
Secondary: PublicCentennial Collegiate and Vocational Institute
Secondary: PublicJohn F Ross Collegiate and Vocational Institute
Secondary: Public-
Silvercreek Park
Guelph ON 0.58km -
Waterloo Avenue Park
1.3km -
Drew Park
Guelph ON 1.51km
-
CIBC
715 Wellington St W, Guelph ON N1H 8L8 1.43km -
Cash-A-Cheque
45 Macdonell St, Guelph ON N1H 2Z4 1.6km -
Scotiabank
83 Wyndham St N (Douglas St), Guelph ON N1H 4E9 1.76km
- 2 bath
- 3 bed
- 1100 sqft
111 SANDERSON Drive, Guelph, Ontario • N1H 7K1 • West Willow Woods
- 2 bath
- 4 bed
- 1100 sqft
48 Alma Street South, Guelph, Ontario • N1H 5W7 • Junction/Onward Willow














