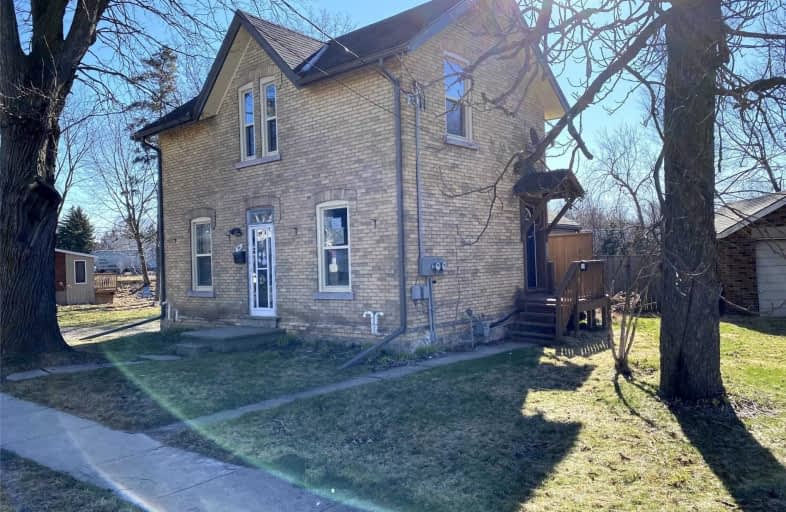
Central Public School
Elementary: Public
0.96 km
Victory Public School
Elementary: Public
1.43 km
St Joseph Catholic School
Elementary: Catholic
0.35 km
Willow Road Public School
Elementary: Public
1.09 km
Paisley Road Public School
Elementary: Public
0.33 km
John McCrae Public School
Elementary: Public
1.35 km
St John Bosco Catholic School
Secondary: Catholic
1.07 km
College Heights Secondary School
Secondary: Public
2.38 km
Our Lady of Lourdes Catholic School
Secondary: Catholic
1.04 km
Guelph Collegiate and Vocational Institute
Secondary: Public
0.50 km
Centennial Collegiate and Vocational Institute
Secondary: Public
2.33 km
John F Ross Collegiate and Vocational Institute
Secondary: Public
2.86 km









