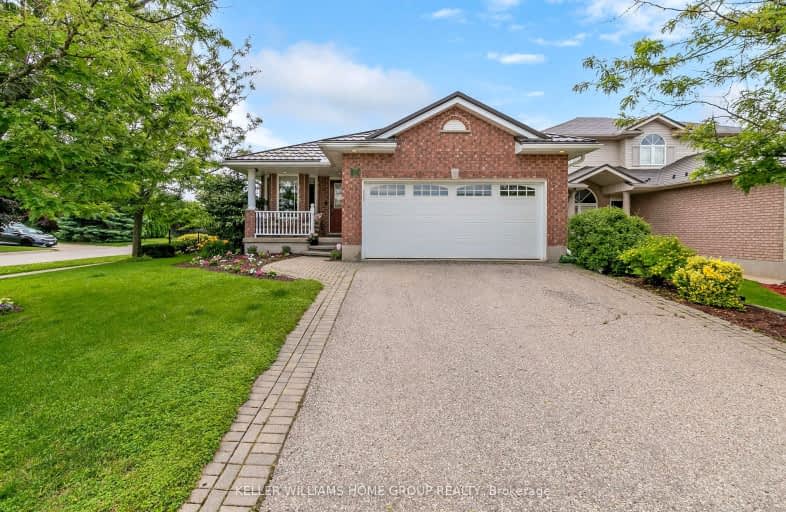Somewhat Walkable
- Some errands can be accomplished on foot.
Some Transit
- Most errands require a car.
Bikeable
- Some errands can be accomplished on bike.

St Paul Catholic School
Elementary: CatholicEcole Arbour Vista Public School
Elementary: PublicRickson Ridge Public School
Elementary: PublicSir Isaac Brock Public School
Elementary: PublicSt Ignatius of Loyola Catholic School
Elementary: CatholicWestminster Woods Public School
Elementary: PublicDay School -Wellington Centre For ContEd
Secondary: PublicSt John Bosco Catholic School
Secondary: CatholicCollege Heights Secondary School
Secondary: PublicBishop Macdonell Catholic Secondary School
Secondary: CatholicSt James Catholic School
Secondary: CatholicCentennial Collegiate and Vocational Institute
Secondary: Public-
Dragonfly Park
25 Poppy Dr (Clair Rd. W.), Guelph ON 0.82km -
Hanlon Dog Park
Guelph ON 2.87km -
Centennial Park
Municipal St, Guelph ON N1G 0C3 5.44km
-
RBC Royal Bank
5 Clair Rd E (Clairfield and Gordon), Guelph ON N1L 0J7 0.75km -
Localcoin Bitcoin ATM - Kitchen Food Fair Guelph
103 Clair Rd E, Guelph ON N1L 0G6 0.82km -
President's Choice Financial ATM
160 Kortright Rd W, Guelph ON N1G 4W2 2.47km
- 3 bath
- 4 bed
- 1500 sqft
16 Laurelwood Court, Guelph, Ontario • N1G 4E9 • Kortright Hills

















