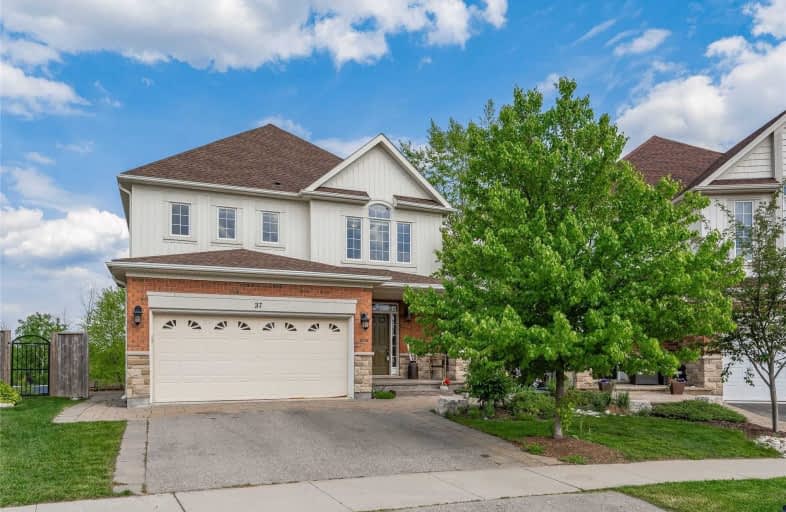
Ottawa Crescent Public School
Elementary: PublicJohn Galt Public School
Elementary: PublicWilliam C. Winegard Public School
Elementary: PublicSt John Catholic School
Elementary: CatholicKen Danby Public School
Elementary: PublicHoly Trinity Catholic School
Elementary: CatholicSt John Bosco Catholic School
Secondary: CatholicOur Lady of Lourdes Catholic School
Secondary: CatholicSt James Catholic School
Secondary: CatholicGuelph Collegiate and Vocational Institute
Secondary: PublicCentennial Collegiate and Vocational Institute
Secondary: PublicJohn F Ross Collegiate and Vocational Institute
Secondary: Public- 2 bath
- 3 bed
- 1100 sqft
7850 7 High, Guelph/Eramosa, Ontario • N1H 6H8 • Rural Guelph/Eramosa
- 3 bath
- 4 bed
- 3000 sqft
153 Cityview Drive North, Guelph, Ontario • N1E 6Y7 • Grange Hill East
- 2 bath
- 3 bed
- 1100 sqft
22 Promenade Road North, Guelph/Eramosa, Ontario • N1E 5Y7 • Rural Guelph/Eramosa














