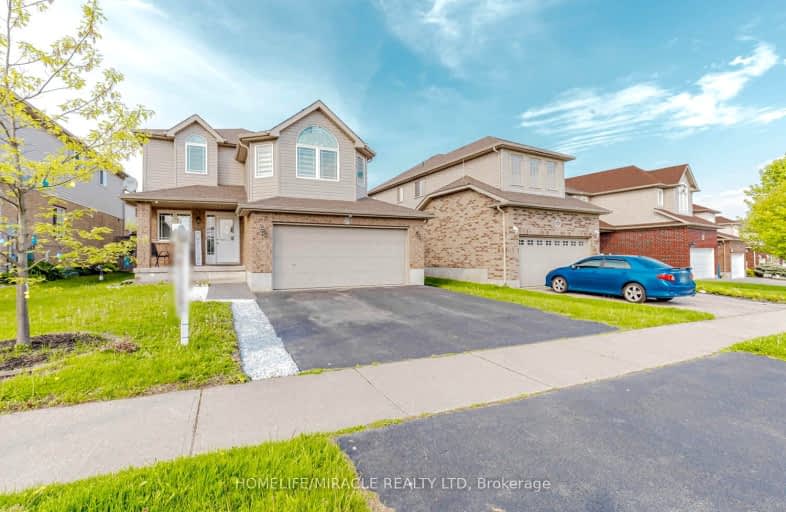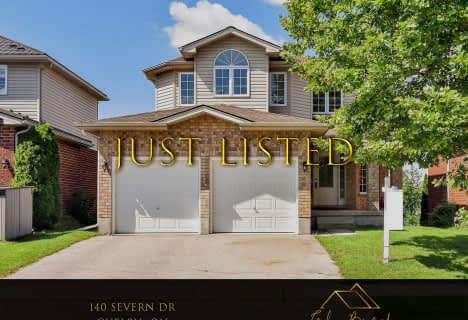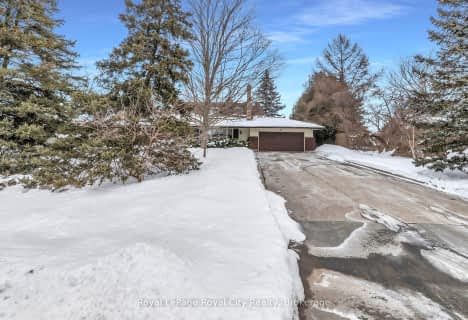Car-Dependent
- Most errands require a car.
42
/100
Some Transit
- Most errands require a car.
34
/100
Somewhat Bikeable
- Most errands require a car.
34
/100

Ottawa Crescent Public School
Elementary: Public
1.29 km
John Galt Public School
Elementary: Public
1.79 km
William C. Winegard Public School
Elementary: Public
1.09 km
St John Catholic School
Elementary: Catholic
1.15 km
Ken Danby Public School
Elementary: Public
0.84 km
Holy Trinity Catholic School
Elementary: Catholic
0.79 km
St John Bosco Catholic School
Secondary: Catholic
3.37 km
Our Lady of Lourdes Catholic School
Secondary: Catholic
3.80 km
St James Catholic School
Secondary: Catholic
1.18 km
Guelph Collegiate and Vocational Institute
Secondary: Public
3.76 km
Centennial Collegiate and Vocational Institute
Secondary: Public
5.53 km
John F Ross Collegiate and Vocational Institute
Secondary: Public
1.50 km
-
Peter Misersky Memorial Park
Ontario 0.52km -
O’Connor Lane Park
Guelph ON 0.97km -
Grange Road Park
Guelph ON 1.06km
-
Localcoin Bitcoin ATM - Hasty Market
320 Eastview Rd, Guelph ON N1E 0L2 1.12km -
RBC Dominion Securities
42 Wyndham St N, Guelph ON N1H 4E6 3.07km -
TD Canada Trust ATM
34 Wyndham St N, Guelph ON N1H 4E5 3.09km









