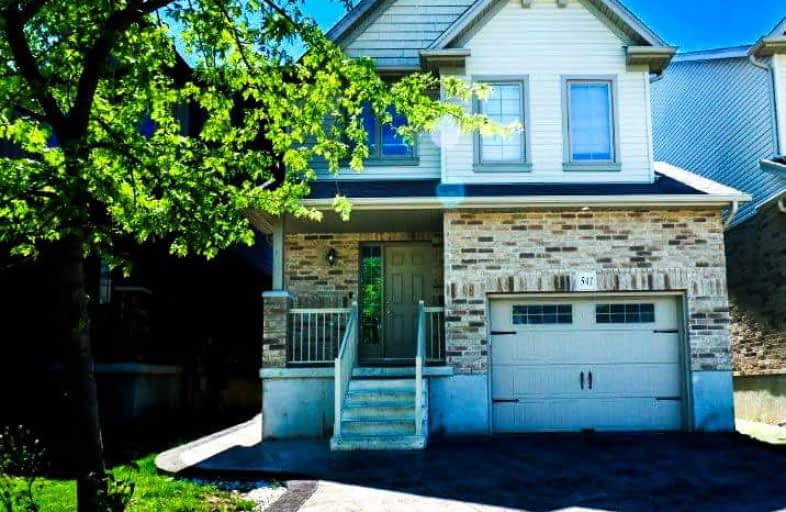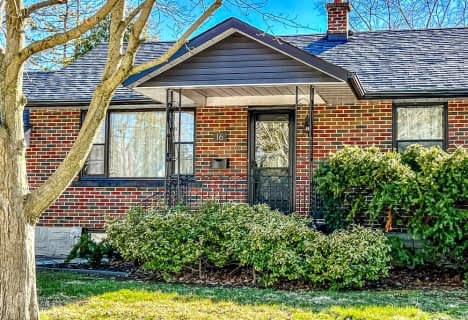Car-Dependent
- Almost all errands require a car.
Some Transit
- Most errands require a car.
Somewhat Bikeable
- Most errands require a car.

Ottawa Crescent Public School
Elementary: PublicJohn Galt Public School
Elementary: PublicWilliam C. Winegard Public School
Elementary: PublicSt John Catholic School
Elementary: CatholicKen Danby Public School
Elementary: PublicHoly Trinity Catholic School
Elementary: CatholicSt John Bosco Catholic School
Secondary: CatholicOur Lady of Lourdes Catholic School
Secondary: CatholicSt James Catholic School
Secondary: CatholicGuelph Collegiate and Vocational Institute
Secondary: PublicCentennial Collegiate and Vocational Institute
Secondary: PublicJohn F Ross Collegiate and Vocational Institute
Secondary: Public-
The Real Deal
224 Victoria Road S, Guelph, ON N1E 5R1 2.57km -
Sip Club
91 Wyndham Street N, Guelph, ON N1H 4E9 2.89km -
Retour Bistro
150 Wellington Street E, Guelph, ON N1H 3R2 3.05km
-
7-Eleven
585 Eramosa Rd, Guelph, ON N1E 2N4 1.13km -
Planet Bean Coffee
259 Grange Road E, Unit 2, Guelph, ON N1E 6R5 1.69km -
With the Grain
295 Woolwich Street, Guelph, ON N1H 3W4 3.06km
-
Shoppers Drug Mart
375 Eramosa Road, Guelph, ON N1E 2N1 1.7km -
Eramosa Pharmacy
247 Eramosa Road, Guelph, ON N1E 2M5 2.15km -
Pharmasave On Wyndham
45 Wyndham Street N, Guelph, ON N1H 4E4 3.2km
-
Town & Country Restaurant
683 Eramosa Road, Guelph, ON N1E 2N7 0.96km -
Italy Pizza
547 Speedvale Avenue E, Guelph, ON N1E 1P6 1.05km -
The Greek Flame
543 Speedvale Avenue E, Guelph, ON N1E 1P7 1.01km
-
Stone Road Mall
435 Stone Road W, Guelph, ON N1G 2X6 6.02km -
Canadian Tire
10 Woodlawn Road, Guelph, ON N1H 1G7 3.5km -
Walmart
11 Woodlawn Road W, Guelph, ON N1H 1G8 3.81km
-
Big Bear Food Mart
235 Starwood Drive, Guelph, ON N1E 7M5 1.23km -
Food Basics
380 Eramosa Road, Guelph, ON N1E 6R2 1.72km -
Zehrs
297 Eramosa Road, Guelph, ON N1E 2M7 1.88km
-
Royal City Brewing
199 Victoria Road, Guelph, ON N1E 2.42km -
LCBO
615 Scottsdale Drive, Guelph, ON N1G 3P4 6.53km -
LCBO
97 Parkside Drive W, Fergus, ON N1M 3M5 19.65km
-
7-Eleven
585 Eramosa Rd, Guelph, ON N1E 2N4 1.13km -
BAP Heating & Cooling
25 Clearview Street, Unit 8, Guelph, ON N1E 6C4 2.04km -
Jameson’s Auto Works
9 Smith Avenue, Guelph, ON N1E 5V4 2.62km
-
The Book Shelf
41 Quebec Street, Guelph, ON N1H 2T1 3.29km -
The Bookshelf Cinema
41 Quebec Street, 2nd Floor, Guelph, ON N1H 2T1 3.3km -
Mustang Drive In
5012 Jones Baseline, Eden Mills, ON N0B 1P0 4.49km
-
Guelph Public Library
100 Norfolk Street, Guelph, ON N1H 4J6 3.34km -
Idea Exchange
Hespeler, 5 Tannery Street E, Cambridge, ON N3C 2C1 16.92km -
Idea Exchange
50 Saginaw Parkway, Cambridge, ON N1T 1W2 20.68km
-
Guelph General Hospital
115 Delhi Street, Guelph, ON N1E 4J4 2.42km -
Homewood Health Centre
150 Delhi Street, Guelph, ON N1E 6K9 2.48km -
Edinburgh Clinic
492 Edinburgh Road S, Guelph, ON N1G 4Z1 5.68km
-
Lee Street Park
Lee St (Kearney St.), Guelph ON 1.2km -
Morningcrest Park
Guelph ON 1.21km -
Grange Road Park
Guelph ON 1.24km
-
Scotiabank
585 Eramosa Rd, Guelph ON N1E 2N4 1.12km -
CIBC
25 Victoria Rd N, Guelph ON N1E 5G6 1.69km -
Scotia bank
368 Speedvale Ave E, Guelph ON 1.82km
- 3 bath
- 4 bed
- 3000 sqft
153 Cityview Drive North, Guelph, Ontario • N1E 6Y7 • Grange Hill East
- 2 bath
- 3 bed
- 1100 sqft
22 Promenade Road North, Guelph/Eramosa, Ontario • N1E 5Y7 • Rural Guelph/Eramosa














