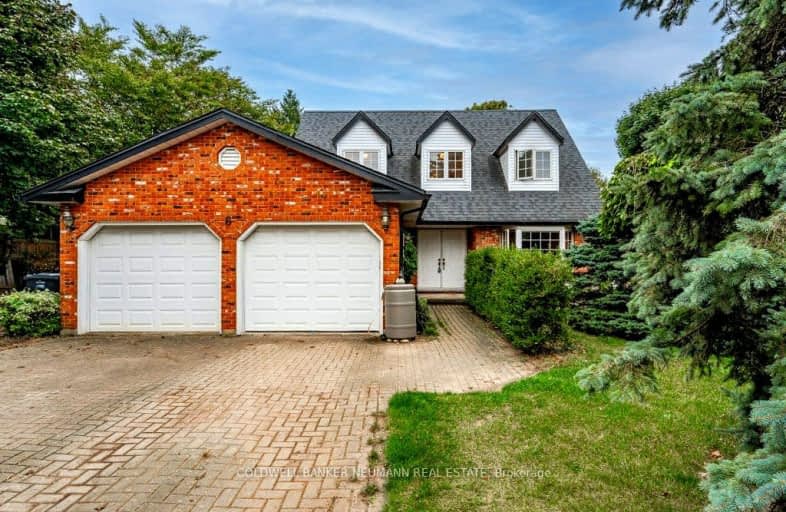Very Walkable
- Most errands can be accomplished on foot.
Some Transit
- Most errands require a car.
Bikeable
- Some errands can be accomplished on bike.

Priory Park Public School
Elementary: PublicÉÉC Saint-René-Goupil
Elementary: CatholicFred A Hamilton Public School
Elementary: PublicSt Michael Catholic School
Elementary: CatholicJean Little Public School
Elementary: PublicRickson Ridge Public School
Elementary: PublicDay School -Wellington Centre For ContEd
Secondary: PublicSt John Bosco Catholic School
Secondary: CatholicCollege Heights Secondary School
Secondary: PublicBishop Macdonell Catholic Secondary School
Secondary: CatholicSt James Catholic School
Secondary: CatholicCentennial Collegiate and Vocational Institute
Secondary: Public-
Oak Street Park
35 Oak St, Guelph ON N1G 2M9 0.31km -
Hanlon Creek Park
505 Kortright Rd W, Guelph ON 1.2km -
Hanlon Dog Park
Guelph ON 1.77km
-
TD Waterhouse
806 Gordon St, Guelph ON N1G 1Y7 0.74km -
CIBC
50 Stone Rd E, Guelph ON N1G 2W1 1.29km -
TD Canada Trust Branch and ATM
34 Wyndham St N, Guelph ON N1H 4E5 3.6km
- 4 bath
- 3 bed
- 1500 sqft
10 Drohan Drive, Guelph, Ontario • N1G 5H6 • Clairfields/Hanlon Business Park














