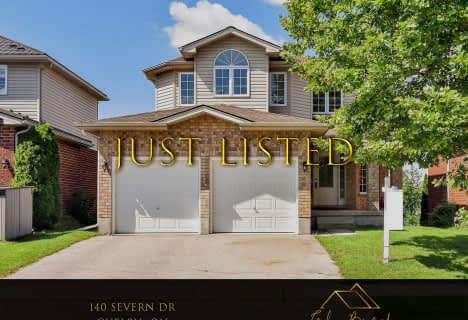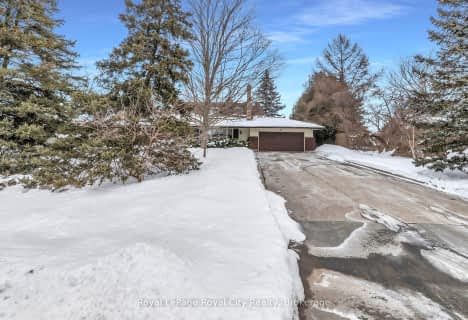
Sacred HeartCatholic School
Elementary: Catholic
2.40 km
Ecole Guelph Lake Public School
Elementary: Public
2.58 km
William C. Winegard Public School
Elementary: Public
0.32 km
St John Catholic School
Elementary: Catholic
1.41 km
Ken Danby Public School
Elementary: Public
0.75 km
Holy Trinity Catholic School
Elementary: Catholic
0.69 km
St John Bosco Catholic School
Secondary: Catholic
3.58 km
Our Lady of Lourdes Catholic School
Secondary: Catholic
4.44 km
St James Catholic School
Secondary: Catholic
1.39 km
Guelph Collegiate and Vocational Institute
Secondary: Public
4.13 km
Centennial Collegiate and Vocational Institute
Secondary: Public
5.33 km
John F Ross Collegiate and Vocational Institute
Secondary: Public
2.35 km











