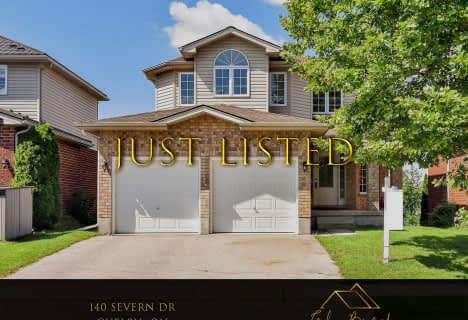Very Walkable
- Most errands can be accomplished on foot.
75
/100
Some Transit
- Most errands require a car.
37
/100
Bikeable
- Some errands can be accomplished on bike.
68
/100

École élémentaire L'Odyssée
Elementary: Public
0.94 km
Holy Rosary Catholic School
Elementary: Catholic
0.25 km
Ottawa Crescent Public School
Elementary: Public
0.61 km
John Galt Public School
Elementary: Public
1.13 km
Edward Johnson Public School
Elementary: Public
0.42 km
Ecole King George Public School
Elementary: Public
1.21 km
St John Bosco Catholic School
Secondary: Catholic
2.41 km
Our Lady of Lourdes Catholic School
Secondary: Catholic
2.32 km
St James Catholic School
Secondary: Catholic
1.53 km
Guelph Collegiate and Vocational Institute
Secondary: Public
2.56 km
Centennial Collegiate and Vocational Institute
Secondary: Public
4.81 km
John F Ross Collegiate and Vocational Institute
Secondary: Public
0.49 km
-
Riverside Park
Riverview Dr, Guelph ON 1.49km -
Peter Misersky Memorial Park
ON 1.75km -
O’Connor Lane Park
Guelph ON 2.53km
-
Scotiabank
585 Eramosa Rd, Guelph ON N1E 2N4 0.49km -
President's Choice Financial ATM
297 Eramosa Rd, Guelph ON N1E 2M7 0.73km -
CIBC
59 Wyndham St N (Douglas St), Guelph ON N1H 4E7 2.09km









