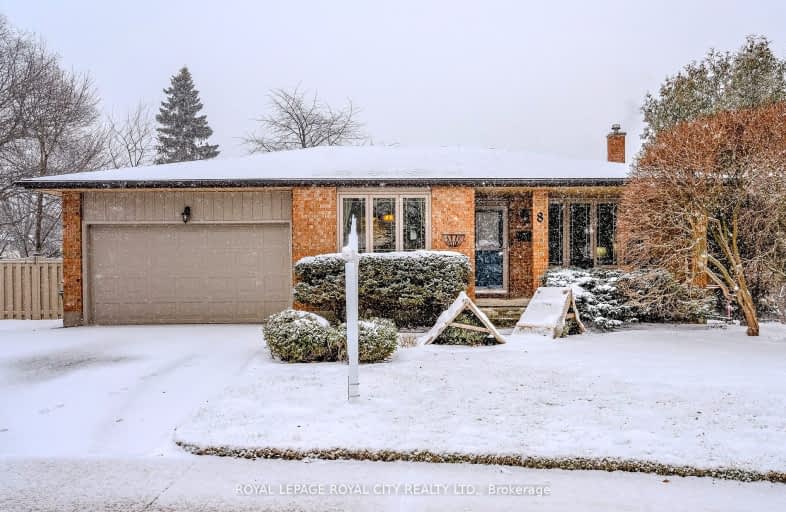
Priory Park Public School
Elementary: Public
1.37 km
Mary Phelan Catholic School
Elementary: Catholic
1.22 km
Fred A Hamilton Public School
Elementary: Public
0.35 km
St Michael Catholic School
Elementary: Catholic
1.14 km
Jean Little Public School
Elementary: Public
1.01 km
Kortright Hills Public School
Elementary: Public
1.45 km
Day School -Wellington Centre For ContEd
Secondary: Public
2.81 km
St John Bosco Catholic School
Secondary: Catholic
3.89 km
College Heights Secondary School
Secondary: Public
1.77 km
Bishop Macdonell Catholic Secondary School
Secondary: Catholic
3.38 km
Guelph Collegiate and Vocational Institute
Secondary: Public
4.14 km
Centennial Collegiate and Vocational Institute
Secondary: Public
1.73 km
