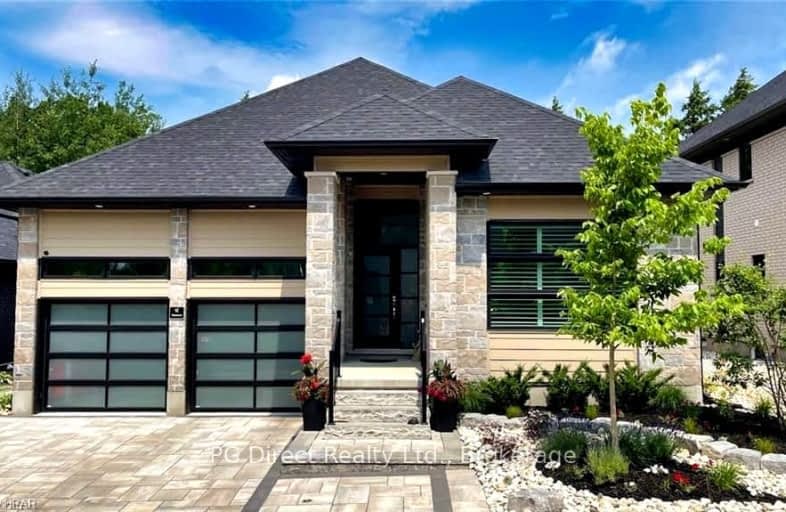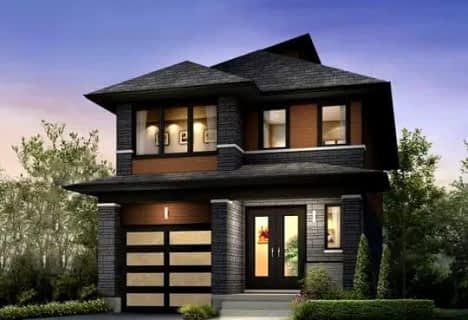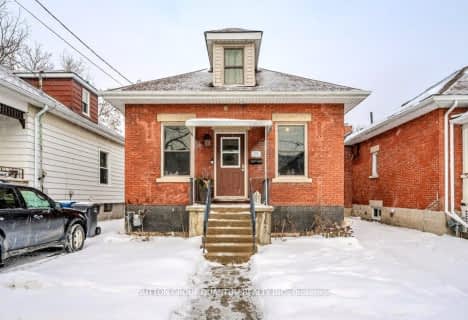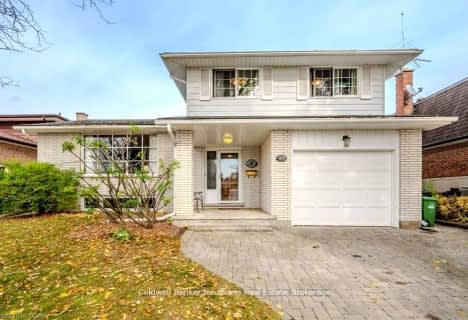
Car-Dependent
- Almost all errands require a car.
Some Transit
- Most errands require a car.
Somewhat Bikeable
- Most errands require a car.

St Michael Catholic School
Elementary: CatholicJean Little Public School
Elementary: PublicEcole Arbour Vista Public School
Elementary: PublicRickson Ridge Public School
Elementary: PublicSir Isaac Brock Public School
Elementary: PublicSt Ignatius of Loyola Catholic School
Elementary: CatholicDay School -Wellington Centre For ContEd
Secondary: PublicSt John Bosco Catholic School
Secondary: CatholicCollege Heights Secondary School
Secondary: PublicBishop Macdonell Catholic Secondary School
Secondary: CatholicSt James Catholic School
Secondary: CatholicCentennial Collegiate and Vocational Institute
Secondary: Public-
Oak Street Park
35 Oak St, Guelph ON N1G 2M9 2.1km -
York Road Park
York Rd (Wellington), Guelph ON 2.86km -
Orin Reid Park
Ontario 3.44km
-
TD Bank Financial Group
34 Wyndham St N (Cork Street), Guelph ON N1H 4E5 3.76km -
CIBC
59 Wyndham St N (Douglas St), Guelph ON N1H 4E7 3.77km -
BMO Bank of Montreal
78 Wyndham St N, Guelph ON N1H 6L8 3.86km
- 4 bath
- 4 bed
- 3500 sqft
33 MacAlister Boulevard, Guelph, Ontario • N1G 0G5 • Kortright Hills





















