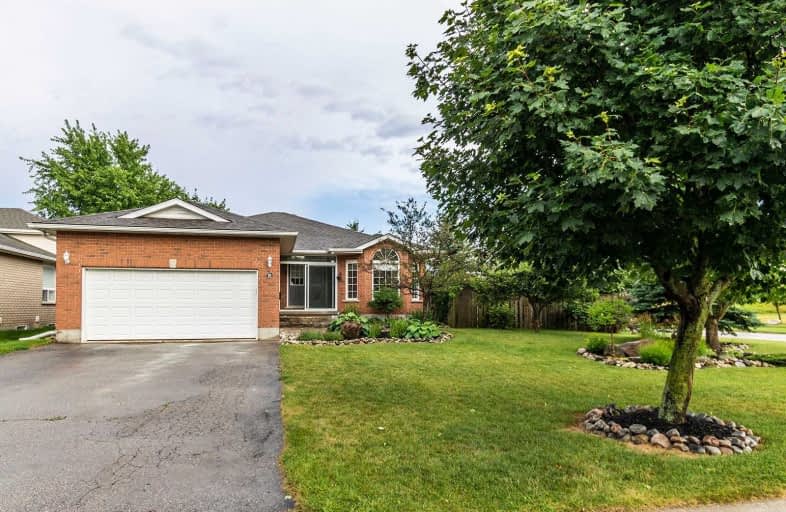
Sacred Heart Catholic School
Elementary: Catholic
2.19 km
Ecole Harris Mill Public School
Elementary: Public
0.27 km
William C. Winegard Public School
Elementary: Public
8.23 km
Rockwood Centennial Public School
Elementary: Public
1.04 km
Ken Danby Public School
Elementary: Public
7.83 km
Holy Trinity Catholic School
Elementary: Catholic
7.92 km
Day School -Wellington Centre For ContEd
Secondary: Public
11.59 km
St John Bosco Catholic School
Secondary: Catholic
11.52 km
Acton District High School
Secondary: Public
9.37 km
Bishop Macdonell Catholic Secondary School
Secondary: Catholic
13.29 km
St James Catholic School
Secondary: Catholic
9.30 km
John F Ross Collegiate and Vocational Institute
Secondary: Public
10.06 km
$
$949,900
- 3 bath
- 3 bed
- 1500 sqft
04-527 Main Street South, Guelph/Eramosa, Ontario • N0B 2K0 • Rockwood
$
$949,900
- 1 bath
- 3 bed
- 1100 sqft
100 Fall Street North, Guelph/Eramosa, Ontario • N0B 2K0 • Rockwood





