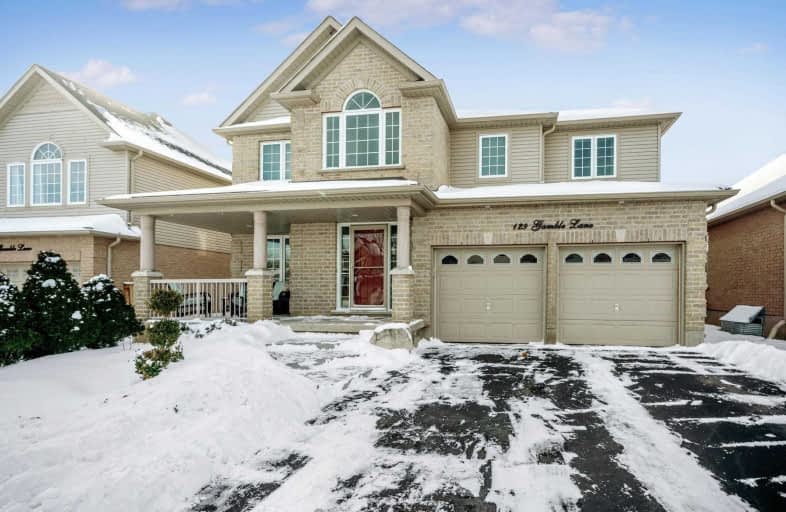
Sacred Heart Catholic School
Elementary: Catholic
2.58 km
Ecole Harris Mill Public School
Elementary: Public
0.13 km
Rockwood Centennial Public School
Elementary: Public
1.43 km
St Joseph's School
Elementary: Catholic
7.60 km
Ken Danby Public School
Elementary: Public
7.90 km
Holy Trinity Catholic School
Elementary: Catholic
7.98 km
Day School -Wellington Centre For ContEd
Secondary: Public
11.42 km
St John Bosco Catholic School
Secondary: Catholic
11.54 km
Acton District High School
Secondary: Public
9.28 km
Bishop Macdonell Catholic Secondary School
Secondary: Catholic
13.10 km
St James Catholic School
Secondary: Catholic
9.34 km
John F Ross Collegiate and Vocational Institute
Secondary: Public
10.13 km



