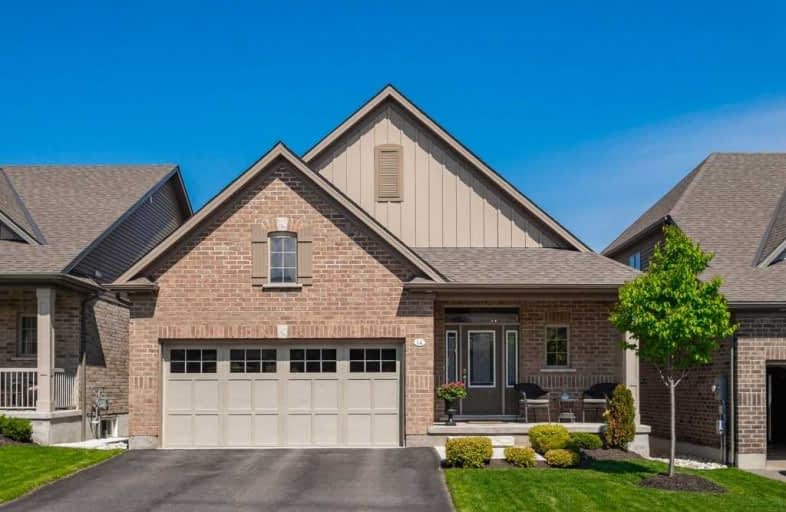
Sacred Heart Catholic School
Elementary: Catholic
2.00 km
Ecole Harris Mill Public School
Elementary: Public
1.37 km
Robert Little Public School
Elementary: Public
7.20 km
Rockwood Centennial Public School
Elementary: Public
1.35 km
St Joseph's School
Elementary: Catholic
6.86 km
McKenzie-Smith Bennett
Elementary: Public
8.23 km
Day School -Wellington Centre For ContEd
Secondary: Public
12.80 km
St John Bosco Catholic School
Secondary: Catholic
12.71 km
Acton District High School
Secondary: Public
8.31 km
Bishop Macdonell Catholic Secondary School
Secondary: Catholic
14.49 km
St James Catholic School
Secondary: Catholic
10.47 km
John F Ross Collegiate and Vocational Institute
Secondary: Public
11.19 km
$
$949,900
- 3 bath
- 3 bed
- 1500 sqft
04-527 Main Street South, Guelph/Eramosa, Ontario • N0B 2K0 • Rockwood
$
$949,900
- 1 bath
- 3 bed
- 1100 sqft
100 Fall Street North, Guelph/Eramosa, Ontario • N0B 2K0 • Rockwood






