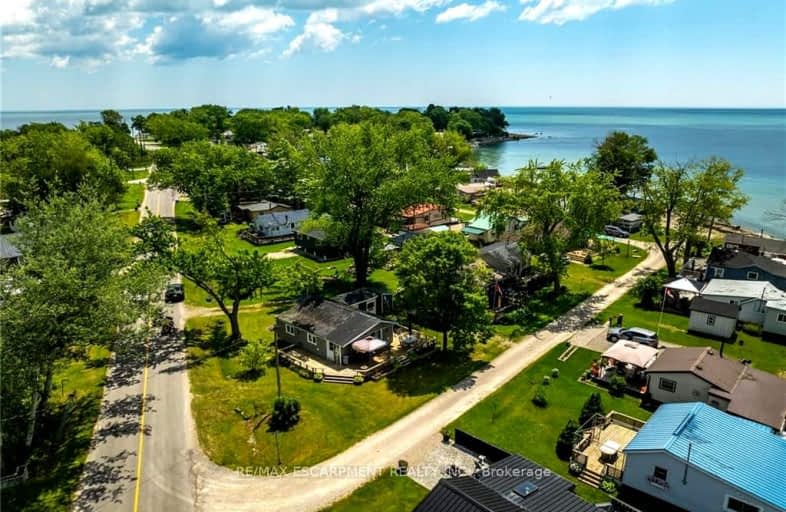Car-Dependent
- Almost all errands require a car.
0
/100
Somewhat Bikeable
- Most errands require a car.
25
/100

St. Stephen's School
Elementary: Catholic
13.82 km
Grandview Central Public School
Elementary: Public
19.45 km
Seneca Central Public School
Elementary: Public
23.90 km
Rainham Central School
Elementary: Public
7.61 km
Oneida Central Public School
Elementary: Public
22.23 km
J L Mitchener Public School
Elementary: Public
13.33 km
Dunnville Secondary School
Secondary: Public
19.89 km
Hagersville Secondary School
Secondary: Public
21.97 km
Cayuga Secondary School
Secondary: Public
15.43 km
McKinnon Park Secondary School
Secondary: Public
27.99 km
Saltfleet High School
Secondary: Public
40.26 km
Bishop Ryan Catholic Secondary School
Secondary: Catholic
39.77 km
-
Selkirk Provincial Park
151 Wheeler Rd, Selkirk ON N0A 1P0 7.11km -
Selkirk Provincial Park
151 Wheeleras Sideroad, Selkirk ON 7.29km -
Caledonia Fair Grounds
Caledonia ON 8.88km
-
CIBC
4 Main St E, Selkirk ON N0A 1P0 7.07km -
RBC Royal Bank
8 Erie Ave N (at Dufferin St), Fisherville ON N0A 1G0 7.97km -
Firstontario Credit Union
5 Talbot Cayuga E, Cayuga ON N0A 1E0 14km



