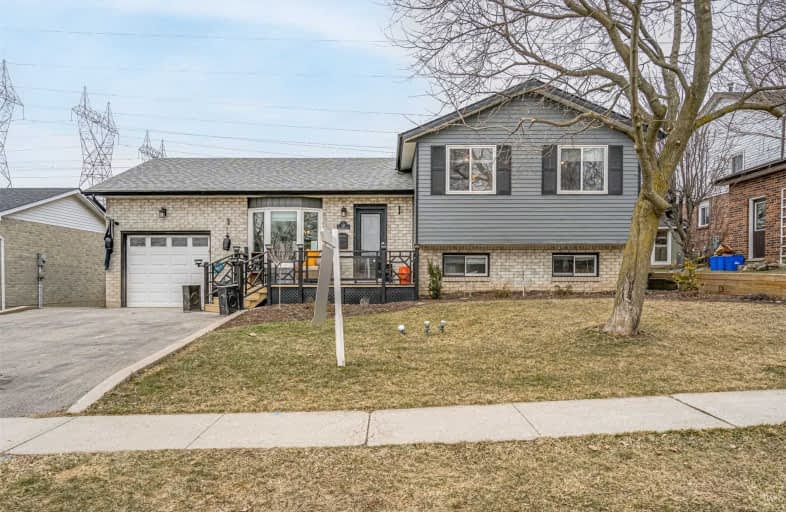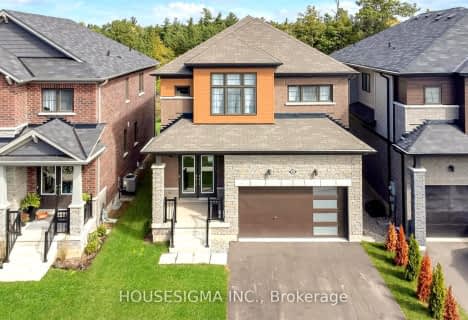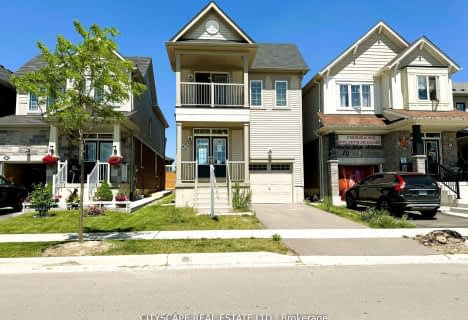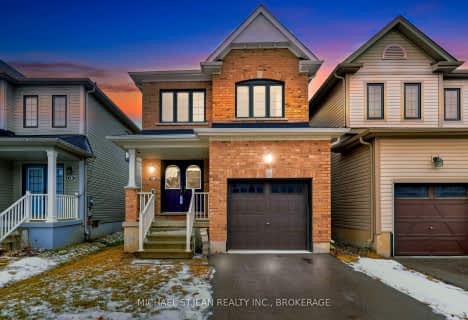
St. Patrick's School
Elementary: Catholic
1.46 km
Oneida Central Public School
Elementary: Public
7.88 km
Caledonia Centennial Public School
Elementary: Public
0.96 km
Notre Dame Catholic Elementary School
Elementary: Catholic
1.87 km
Mount Hope Public School
Elementary: Public
9.70 km
River Heights School
Elementary: Public
1.39 km
Hagersville Secondary School
Secondary: Public
14.96 km
Cayuga Secondary School
Secondary: Public
15.32 km
McKinnon Park Secondary School
Secondary: Public
1.91 km
Bishop Tonnos Catholic Secondary School
Secondary: Catholic
13.90 km
Ancaster High School
Secondary: Public
15.60 km
St. Thomas More Catholic Secondary School
Secondary: Catholic
15.44 km











